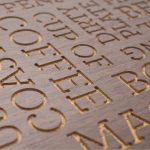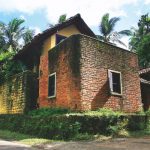
Located in the coastal belt of Ambalangoda the two houses designed by Archt. Vinod Jayasinghe shares common traits. Designed for two entrepreneurs, the contemporary approach is highlighted in their architectural language. Both houses derive inspiration from the context and showcase a deep understanding of contextual features such as the tropical climate, traditional shop houses, local crafts and the laidback lifestyle.
By Chiranji Abeywickrema Photography Suminda Molligoda and Akila Nikapitiya
HOUSE ONE (Designed in 2003, Completed in 2006)
Designed for a businessman, the first house is reminiscent of the traditional courtyard house entwined with verandahs that shield the interiors from monsoonal weather. Timber pillars support a tiled roof, creating a shallow verandah that would provide shelter to a visitor at the threshold of entry. The entrance to the dwelling is defined by a panelled timber door on an otherwise blank façade, which does not expose the living quarters to a stranger outside. An anti-chamber opens out to the central courtyard around which the various functions of the household are organised. The axial organisation of the form is clearly expressed with the simple yet refined choice of materials consisting of cement, stone and timber.
Cement tiled verandah that flanks the right side of the courtyard takes one to the far end of the property where a spacious living room overlooks a swimming pool located in the rear garden. The right wing consists of the main living spaces while the left wing houses the service areas, TV lobby and two other bedrooms.
The design responds to the tropical climate while providing delightful outdoor rooms for the use of the occupant in good weather.
Aesthetics are created through artistic use of timber with a utilitarian value. The timber columns, shutters and balustrades are characteristic of shop houses—the latter used to ensure privacy of the internal spaces.
The clarity of the design lies in the contemporary adaptation of the traditional building elements. Louvred windows add texture, while timber shutters and balustrades add zest to the scheme. Timber columns highlight the outdoor rooms creating punctuations, places to relax amidst daily household chores.
The house offers a tranquil environment to relax and unwind. The spaces are shielded from the busy streets and harsh weather yet brings in plenty of natural light and air. The experience arouses nostalgic memories of an ancestral house while creating an environment of blissful comfort that a modern home would provide.
HOUSE TWO (designed in 2007, Completed in 2010)
The second house too is designed for a businessman displaying a clear bond with its physical context. The timber shutters and ribbon windows of the street façade do not offer a clue to the element of surprise within. A humble verandah with cement floors and exposed rafter ceilings ushers one inside. The living room opens out to a courtyard dotted with trees creating a soothing experience of utmost tranquillity. Interiors connect seamlessly with the outside through folding timber doors. The linear geometry of the building adds to the simple elegance of the design.
Using a simple palette of cement, stone and timber the character of the building is horned by building elements found in its immediate context
The climax is a vast expansion of space in the heart of the house where the centre courtyard seems to explode skywards through its double height volume. A double height dining room connects with the central courtyard through a wide column free opening. The room features timber beams that support the unusually long ridge plate of the tiled roof. The large volume of the dining room is further accentuated by an exposed rafter ceiling.
The house consists of five bedrooms, two of which are located on the ground floor. A three-room unit with office space is located in the rear with a separate entrance staircase from the garage.
Timber shutters and railings that are characteristic of the area are used to enhance the scheme, adding warmth and texture to this contemporary abode. Using a simple palette of cement, stone and timber the character of the building is horned by building elements found in its immediate context.


















