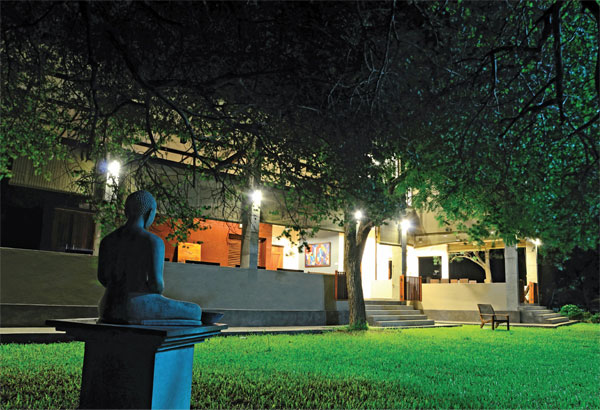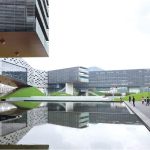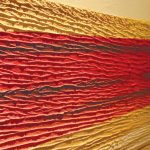-
Urban Oasis In The Wild
January 2013

A retreat to the wilderness with creature comforts to spare was the client’s requirement in the making of a holiday bungalow for his extended family. Thus, Archt Nandika Samaranayake endeavoured a design centred around an open verandah with a touch of sophistication, situated at the border of the Yala wildlife reserve.
By Prasadini Nanayakkara | Photography Thilina Wijekoon
The bungalow upon two acres of land facing the Yala park was built to accommodate 10-15 guests at a time in its 40 foot long layout. “It’s a simple layout based on the concept of building a low cost accommodation coupled with a little more sophistication than the usual rustic touch that you find,” said the Architect. And accordingly, aside from the open air requirement met with the verandah-front shaded with bamboo tats, the house is complete with more private accommodation with its refined character extended to the finishes.
“We preserved all original trees on the site and even a Kohomba tree situated close to the building was salvaged…”
At its ground level are a dining and pantry area, a bathroom and storage room in addition to the verandah as ample comfort for guests. The verandah accommodates a space to sleep ‘outdoors’ with up to seven beds, much like a residence hall and outdoor showers have also been incorporated for convenience. However, it is an upper floor bedroom and bathroom that provide complete refuge from Nature’s elements and annexed is an area for two children to occupy as well. While the front facade of the house opens out towards the reserve, the rear is a blind wall and the site is entered at the rear end of the house and a gravel path reaches the entrance. At the front stretch of the land is a swimming pool diminished in the surrounding trees. Incidentally “we preserved all original trees on the site and even a Kohomba tree situated close to the building was salvaged and accommodated by receding the roof.” In effect the bungalow is well shaded by its lush surroundings.
Steel slanting roofs, the largely bamboo tat facade, together with mellow coloured walls can be attributed to make the building’s presence unobtrusive as possible. While timber has been used for the windows, cut cement extend from the floors to the walls imparting the required atmosphere of an urbane house. This approach extends to the finishes as well with timber furnishing incorporated in the dining area and bedrooms. “Conventionally, in the verandah setting you find timber furnishing with a rugged finish. However, the client preferred a more refined finish,” explained the Architect. Perpendicular to the bungalow is a separate building that serve as staff quarters and in addition houses an industrial pantry where much of the food preparation is carried out for guests.
“One of the greatest challenges was the distance that had to be covered to visit the site and furthermore finding a suitable contractor to build an urbane housing in a remote area,” concluded Archt. Samaranayake.
Principle Architect/ Architectural Firm: Nandike Samaranayake / ACS Integrated
Project Architect: Thilina Wijekoon
Structural Engineer: Chaaminda Weerakoon
Square Area of the Site: 4 Acres
Foot Print: 176Sq.m
Total Sq. Area: 250 Sq.m
Date of Completion: February 2011
Project Period: 15 Months
Client: Madura Wickremaratne















