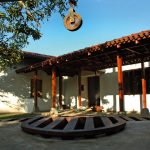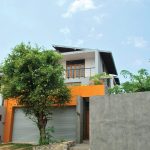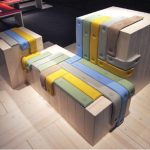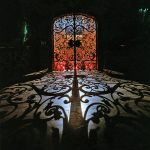-
A Haven In White
January 2013
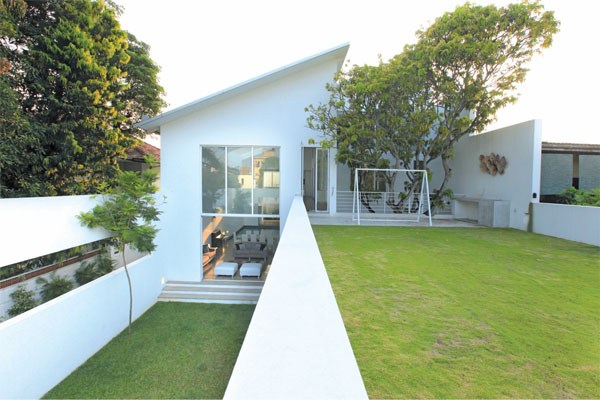
Stepping into the house you are immediately enveloped by an ambience of tranquil serenity. It is a cocoon of whiteness, with bright airy spaces that merge into each other, the clean lines of the design and understated décor enhancing the sense of peace within.
By Ayesha Inoon | Photography Dhanush De Costa
Simplicity, minimalism and modernity were the key factors she wished to highlight, says Archt Shehla Latiff, as she describes the visualisation, creation and realisation of her dream home.
The house was designed for her husband, Pilot Malik Latiff, who gave her free reign on her creativity to craft a home for their family, says Archt Latiff. Desiring privacy without having to sacrifice openness, she devised it so that one half of the house would be looking into the other half, completely closed to view from the neighbouring homes.
With half of the house plot consisting of living spaces and the other half of a vast central space that is visible from every floor of the three storey structure, the entire house gives the impression of being a single entity. This notion is further enhanced by the minimal use of dividing beams and walls and the clever use of materials such as glass, aluminum and steel.
“Although this is an indoor space I treated it like an exterior space, since I have the pool here,” says Archt. Latiff, explaining that this enables them to enjoy the pool and the garden in complete privacy.
The ground floor consists of a garden and four-car garage upon entry, the hall, pantry, swimming pool, a guest bedroom and powder room as well as a pump room for the pool and backyard. A subtle blending of indoor and outdoor spaces in such a manner that one can easily be translated into the other. Remote-controlled pergolas are strategically placed to provide ventilation. Everything in the space, from the polished, cut-cement floors, soft grey and white undertones of the décor and the glass boundaries that surround the swimming pool to the ultra-modern pantry, speaks of transparency and spaciousness. “Although this is an indoor space I treated it like an exterior space, since I have the pool here,” says Archt Latiff, explaining that this enables them to enjoy the pool and the garden in complete privacy.
In a house where white is the predominant colour, the steps on the stairways and the upper floors are of chocolate brown hued timber to contrast with the white and exude warmth. The master bedroom and children’s rooms are located on the first floor. The special feature of these rooms, explains Archt Latiff, is the doors on either side which may be completely slid open so that they immediately spill into the main space and become a part of the house rather than separate entitites.
“I wanted everyone to be able to be a part of whatever is happening in the house without segregation,” she says, adding that when the need for privacy arises one has only to slide the doors back into place to transform them back into cozy bedrooms. The rooms have attached bathrooms and there is also a laundry room with designated areas for drying and ironing. Furthermore, the floor opens out onto a private garden space located above the garage, a grassy area for the children to play and for family gatherings. The stairs lead up to the second floor, a snug family space with a large room that doubles as a workspace and play area while also having convertible sofa beds so that it can be transformed into a guest bedroom if the need arises. Opposite this is a carpeted entertainment room, for enjoying music and movies.
“Most of the house can be defined ‘in’, but it can also be defined ‘out’ says Archt Latiff, reflecting that so thin are the boundaries between the two that even nature is fooled, with birds constantly flying into the space in the belief that they are still outdoors. “I wanted to achieve an atmosphere of peace,” says Archt Latiff, “and when I return to my home from a day outside, that is what I immediately feel.”
Principle Architect: Shehla Latiff
Land Extent: 21.6 Perches
Total Floor Area: 5368 sqft
Date of Completion: April 2009
Project Period: 2 years
Contractor: Kalyanaratna
Client: Malik Latiff







