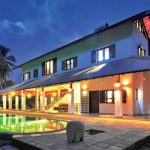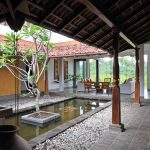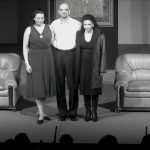-
Transformable Space @ Ratnapura
October 2012

COMMUNITY MARKET-CUM -FLOOD EVACUATION CENTRE THE CLIENT AND INVESTOR
CLIENT: UDA RATNAPURA / DISASTER MANAGEMENT CENTRE
OBJECTIVES: CONVERTIBLE MARKET / A HYGENIC SHELTER DURING DISASTER
INVESTER: PROVINCIAL COUNCIL RATNAPURA, INTERNATIONAL RED CROSS
OBJECTIVES: RELOCATION OF THE EXCISTING MARKET SINCE IT GETS FLOODED / ENSURE HYGIENIC
Comprehensive design project 2012
Nuwan Gayanath Lokuhitige | University Of Moratuwa
In the light of rapidly changing socio-economic, socio-technical and environmental conditions in the developing world, architects are compelled to re-think about the whole process of building and the subsequent ideas about space, technology and architecture.
Set within the afore-mentioned regional and intellectual context – and proposed for a flood-ravaged community in Sri Lanka – this project refers to ideas such as transformable space, multiplicity of function and flexible technology as key design strategies to develop a Market building that can also function as a shelter for displaced flood-victims.
The town of Ratnapura, in the central wet zones of the island, has faced flooding periodically over the last two decades; on average, the floods occur two times a year, displacing the people and crippling the daily activities of the community and the town. However, shifting people permanently from the flood-hit areas is not possible because of their eagerness to live closer to the town, as well the local government’s inability to brace the economic and social costs of such mass migration. Conversely, relocation of the existing Market has been a long-term necessity, both from functional and technical points of view.
In designing a building that can tolerate a sudden change of its activity and form, consideration has been given to the functional uses of space, the allocation of services (in particular, sanitary and waste management facilities) and the planning of building systems. The key design feature of the building is a transformable modular system that can function as both a shop and a dwelling unit; three types of such modules have been proposed, each housing 3-20 people during the flood evacuation phase.
Furthermore, the building is designed to be built by the locals using locally available building materials, systems and processes. Hence, an in-built robustness is sought out in the technical and formal solutions. Building errors, for example, are expected to take place during the processes of construction and transformation; thus, the building solutions do not depend on the precision and care in the making. The building’s form, space and technical language are indeed by-products of the planned construction and transformation processes.


















