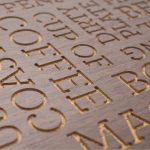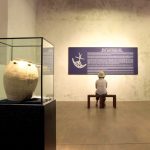-
SAOTA completes seaside home in Cape Town
October 2012

The brief was to create a building that maximised the connection with the view and the sea, create a garden on the mountain side of the site and to minimise views over neighbouring buildings. A particular concern was dealing with the west facing aspect and the setting sun.
The site is positioned on the side of Lion’s Head and has fantastic views over the Atlantic Ocean to the west. The decision was to create a double volume space at the top of the site that could connect the garden court to the east, while also taking advantage of the views over the ocean to the west. This space can be opened to the west and the east allowing natural ventilation to dissipate the heat build-up from the west sun. A large double height brise soleil runs in front of the west facade, over the pool deck, shading the façade as the sun moves from north to west and also shading the terrace.
The entrance hall is a dramatic, vertical space and provides a counterpoint to the living spaces. The volume of this large area is modulated by the floor which has two levels, by the bedroom floor which floats into the space and is hung from the roof. This element, which has a soft-curve, contains the master bedroom and its ancillary spaces are separated from the living room double volume by a set of walnut shutters. Channels in the floor allow air conditioned air to be fed upwards from the floor where it is required.
The building provides a volumetrically dramatic and dynamic interior space on a grand scale. The objective of the interior décor was to create a softer and intimate counterpoint whilst not jeopardising the clean, geometric lines of the architecture. By utilising a broad base of textures and finishes, the décor feels natural and subtly organic, comfort being of paramount importance at all times.
The furniture and lighting is predominantly a combination of select designs from the OKHA product range in conjunction with bespoke pieces that were designed specifically for the project. OKHA products are manufactured locally in South Africa. The canvas-like slabs of pure white wall that mold and delineate the interior spaces also provide a consistent gallery feel throughout, as such art and sculpture played a pivotal role in personalising the interior and acted as an inspirational interactive catalyst.












