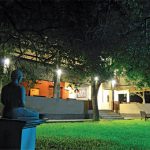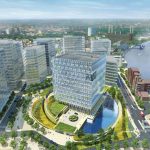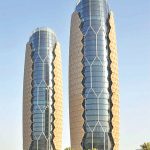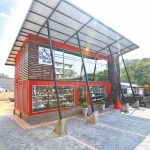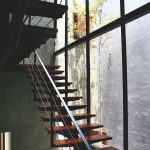-
K – Zone: Tradition with novelty
April 2012
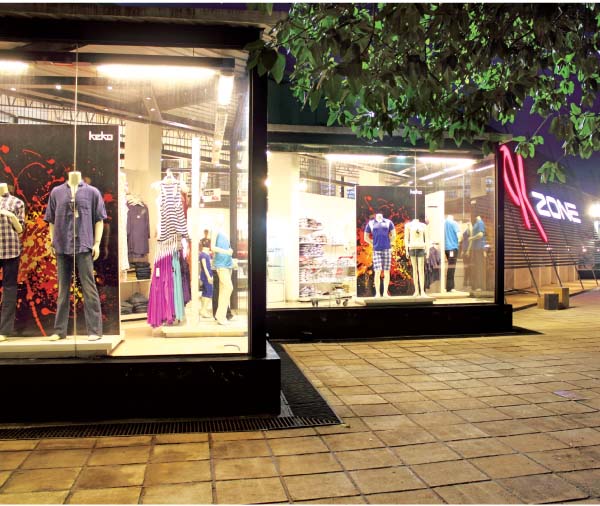
The contrasting solids and voids of the K-Zone building, formed by projected out glass cubes will entice any traveller along Galle Road to walk inside and explore the complex. This is exactly the effect that the Architects intended to produce in recreating an old rectangular warehouse and a factory building to function as a market complex, which caters to different needs of its customers starting from a complete shopping experience, retail therapy to recreation.
By Chamindra Warusavitharane
Once inside the building it is easy to imagine the source of inspiration behind the layout. The Architects have captured the essence of a traditional ‘pola’ (village fair) and brought to life a modern space with the same sense of openness and spontaneity. “We actually did a thorough study of the traditional fairs and realised that the sense of openness and the almost haphazard unexpectedness are the key aspects of these spaces. Those spaces simply grew and evolved and that is what we wanted to capture and create,” emphasised Archt Sheran Henry.
A twisted grid with glass cubes jutting out in striking triangular shapes envelops the building, while retail spaces are covered in glass walls and separated with bamboo hangings, consequently forming a space that is more interactive than the standard market complex. The Architects have used H iron, steel work and glass to form these thin spacing between the shops in order to generate the transparency essential to retail experience. Customers can either walk on the track running through the building in a straight line to go from shop to shop or else leisurely look at the wares from the pausing points built around each shop. The retail spaces are built in such a way to make space for these triangular pausing points. Thus the complex interior caters to different needs of customers. The old columns and trusses of the building form a solid background for the shops in neutral colours such as grey, black and white. This has allowed the vivid colours, tones and displays of each shop to stand out and shape the atmosphere of the complex; generating a sense of spontaneous growth. The double height shops also accentuate the overall atmosphere of ease and vitality by producing a sense of vast space.
“We did a thorough study of the traditional fairs and realised that the sense of openness and the almost haphazard unexpectedness are the key aspects of these spaces…”
Consequently, the market complex caters to a variety of different needs such as providing a straight forward shopping experience, creating room for a moment of leisure where people can have a snack and wait for acquaintance to turn up or bringing children to the playground. The dining area and the playground are placed at the opposite ends of the building in an attempt to maximise on the gratification that the complex provides its customers.
Photographs courtesy: Sheran Henry Associates
Architectural Firm: Sheran Henry Associates
Project Architects: Nishadhi Kulathilaka
Gihan Liyange
Structural Engineer : Up Country Consultants
M & E Consultant: Vijitha Perera
Project Period: 4 months






