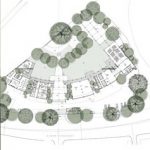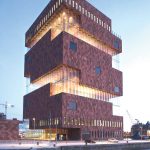Continuing an ancient Buddhist temple building tradition, Archt Chinthaka Wickramage drew inspiration from ‘Tam pita viharas’ (building on pillars) for the community centre in Thalalla, Matara. The centre was donated by the IFRC in gratitude for the assistance provided by the chief monk of the Sri Mandalaramaya Buddhist temple to Thalalla tsunami victims. A robust concrete frame has been structured to hold infill panels of exposed red brick and support a clay-tiled roof, blending in with the surrounding temple.
By Amali Peiris | Photography Kesara Ratnavibhushana
“This is an effort to continue the ‘Tam pita vihara’ building tradition” said the architect. He added that old examples of these buildings consisted of a timber floor on stone pillars, an effective method for keeping dampness and termites away from the timber. “This contemporary interpretation is intended to withstand flooding” explained Archt Wickramage.
The limited space allocated and budget constraints made allowance for only a one storey building in the space intended for two storeys. Thus the Architect introduced a steeply sloping roof at a 45 degree angle, leaving room for possible later expansion through an additional mezzanine floor. Accordingly, a timber deck or a pre cast concrete slab could easily facilitate expansion across the community centre’s main hall.
The community centre stands three feet above ground level, supported by twelve concrete stilt columns. Pre-cast NERD concrete slabs have been laid to create the floor for the building while concrete pillars and angular roof beams make up its structural skeleton. Six inch bricks were used for the walls with vertically pivoting timber for the windows and doors. Exposed timber rafters can be seen supporting the ceiling-less roof, which is covered with clay Calicut tiles and ridge tiles.
The decision to leave all material in its raw form was taken on site and was unplanned. “I initially wanted to paint the building, and not to have exposed brickwork. Once the contractor started the laying the bricks, it took on a natural beauty,” added Archt Wickramage. The concrete skeleton and roof tiles are left exposed in their raw form. The brickwork and timber have been sealed with a coat of paint and clear varnish. The earthy colours and textured tactile quality left by the exposed material have been contrasted with bright red, blue and green doors and turquoise blue rafters create cheerfulness with splashes of brilliant colour.
The spacious multi-purpose community hall occupies the heart of the building is used for preaching, on full moon Poya days, community meetings and daham pasala (religious school) for children in the Thalalla village. An office used by the local Grama Sewaka (the village government representative), a library, a reading room and toilet facilities have been accommodated in the four corners of the building.
Shaded by the branches of the temple’s sacred Bo tree, the community centre blends in with the surrounding temple buildings, while reaching to the same height as the Budu Madura (image house). The windows on either side and the spaciousness of the main hall allow penetration of natural daylight into the centre’s interior leaving room for ample cross ventilation. Additionally, artificial lighting has been supplemented in the tradition of ‘vesak lanterns’ in the spacious double height multi-purpose hall.
The community centre is indeed a blend of an ancient building tradition and contemporary architecture, providing its patrons a tranquil space with a cooling sense of calm.
Principle Architect: Chinthaka Wickramage
Assisting Architect: Nileeka Senerath
Consultants: Chinthaka Wickramage Associates
Structural Engineer: Keerthi Rathnayake
Quantity Surveyor: Sunanda Gnanasiri
Architectural Assistants: Pavithra Bulathsinhala, Kasun Sapumal Bandara, Thushara Sampath
IFRC Co-ordinators: John Wain, Wardell Eastwood
Client: International Federation of Red Cross and Red Crescent Societies (IFRCS)
Contractor: Akre Corporation

















