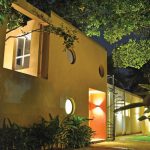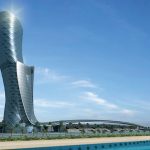The view from the Grandstand of the Mahinda Rajapaksa International Cricket Stadium is a breathtaking panorama of mountains, lakes and jungle extending deep into the horizon. If one could see the view from the highest level of the Grandstand, they might see the construction of the International Airport at Mattala, or 24km to the coast – the ever-developing Hambantota City as it ascends towards global hub-status.
By Ben Fowler | Photography Upula Madhushanka Chandrakumara
The Stadium, currently seats up to 34,300. However it is planned to increase the seating capacity in anticipation for the ICC Twenty20 World Cup which begins in September, 2012. It was also the selected venue for the 2018 Commonwealth Games’ Inauguration Ceremony. The Stadium, (Sri Lanka’s seventh test venue for International Cricket) provides modern training facilities for Provincial Clubs not only in Hambantota but also serves the Ratnapura, Monaragala, and Matara Districts.
The Grandstand’s great awning was built with curved three dimensional trusses abutted on strategically placed struts rather than columns to allow an unobstructed view of both the match as well as the lush environs. The awning’s curved form – “like the back of an elephant” according to Archt Upula Chandrakumara, Project Architect, Surath Wickramasinghe Associates – required each truss to be uniquely shaped and designed.
“Our intention was to actually get a column-free maximum viewing facility with covered roof over and we achieved that,” says Archt Chandrakumara.
A composite roof, laid to slope in all four directions, was decided on for the Grandstand to help deal with both rainfall runoff and wind. The area’s heavy winds influenced much of the design: louvres line the back of the Grandstand like giant window blinds, ventilating the entire structure. 2,000 trees were planted as well to reduce the force of the wind and further augment the area’s beauty. Considering the forceful strong winds experienced here it is of no surprise that Hambantota is the location of Sri Lanka’s first wind farm.
Earth berms, artificial mounds of dirt and grass, complete the seating ring on either side of the Media Centre directly across from the Grandstand, and bring the environment directly into the Stadium. The berms are slanted at an angle as are the Stadium’s blue and yellow seats, and from the point of view of the Grandstand they suggest the full surrounding ring while visually connecting the green of the field with the jungles deep in the distance. Retaining the view was crucial, “since we achieved the target of 35,000 capacity, we didn’t see why we should have side tiers and have it enclosed. The Stadium could have been anywhere if that was the case,” the Architect explains. “We have proposed trees and grass on the slanted berms and the ventilation and the openness here would encourage people to enjoy family picnics while enjoying the match,” he adds further.
Another unique quality of the Stadium is the spatial planning, especially with regards to the generously-sized internal circulation including hallways and toilet facilities. Although originally, the clients were concerned that the architects had allotted too much space, when the actual event took place it was evident that internal planning served well to all concerned including cricketers, officials and the public. The spacious corridors for example were used for so much more than merely spectator traffic areas in reaching one’s seats. Instead, the wide circular public promenade in the open, a spine connecting the Grandstand, earth berms and the Media Centre accommodated extra space for revelry and pre-game festivities. Moreover, it provided more room for stalls and vendors and their lines while spectators could experience seeing a match begin long before the cricketers have taken to the field.
The sophisticated Media Centre that seats up to 230 electronic and print media personnel is another showpiece, described as “perforated” to deal with the winds; it is one of the few areas of the Stadium that doesn’t make use of natural ventilation.
A whole level of the entire Stadium is explicitly designed for players and ICC officials, whose input was considered as part of the design process. Commentators and cricketers alike have expressed their happiness with how the Stadium has turned out.
The Architects hope that the client would at a future date complete some undone details on the façade of the Grandstand according to the original plan which would also include solar panels to help reduce upkeep costs, and eventually contribute to the national grid. There’s more than just the Stadium contributing to the future of sports in Hambantota. The City is not only slated to become an economic hub but also a veritable Sports City with a Sports Hospital, Golf Course, an Indoor Sports Complex, and other Stadiums. The Mahinda Rajapaksa Cricket Stadium is just the beginning.
Contractor: China Harbour Engineering Company (CHEC)
Consultants to CHEC: Surath Wickramasinghe Associates Principal Architect: Surath Wickramasinghe
Project Architect: Upula Madhushanka Chandrakumara
Structural Engineer: Anuradha De Silva
MEP: Surath Wickramasinghe Associates
Project Managers: Sri Lanka Ports Authority
Date of Completion: September 2011
Area of Site: 47 acres
Clients: Sri Lanka Cricket and Tharunyata Hetak




















