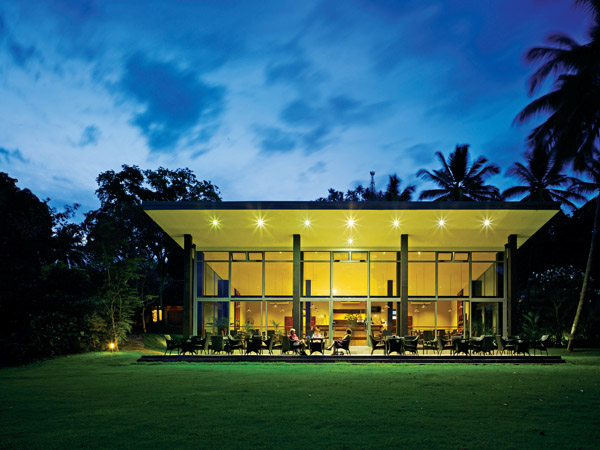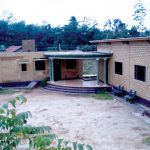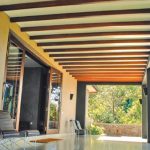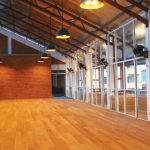-
Relaxed Dining At The Victoria ‘Tee’
July 2011
 Located 25 kilometres east of Kandy and spread across two mountain ranges, the Victoria Golf and Country Resort is home to a variety of breathtaking scenery and beautifully landscaped cottages. Its central attraction however is a prominent glass structure that reflects a beautiful vista of the green fairway beyond tiny avenues of coconut trees. This glowing structure is the main dining facility of the resort.
Located 25 kilometres east of Kandy and spread across two mountain ranges, the Victoria Golf and Country Resort is home to a variety of breathtaking scenery and beautifully landscaped cottages. Its central attraction however is a prominent glass structure that reflects a beautiful vista of the green fairway beyond tiny avenues of coconut trees. This glowing structure is the main dining facility of the resort.
By Shehara de Mel | Photography: Eresh Weerasuriya
Comfortably nestled between a cluster of coconut trees and thick vegetation, this sleek structure with its pleasant terrace is designed to accommodate a total of 120 guests. The client, Victoria Golf and Country Resort, envisaged a sleek and modern dining facility intending it to be the central attraction of the course. Archt Kanchana Senasingha of Mihindu Keerthiratne Associates explaining the main concept behind the design said, “when we started this project there was a dining facility which was very small, and it was rather like a coffee shop. Therefore the client wanted to have something new. The dining facility had to have identity among the whole complex, as such we had to go for a very unique form.” In addition, the client had requested that the ‘green’ or sustainable concept be incorporated in the structure so as to blend with its surroundings. Archt Senasingha stated that developments of any kind to the existing golf course were strictly governed by building covenants meant to preserve the environmental sensitiveness of the mountain ranges as a place of bio diversity. “The form was very harmonious with the environment. That was the challenge-you had to do something unique, modern and sleek, but at the same time go by the principles of the Victoria Golf and Country Resort,” said Archt Senasingha.
“The roof was raised, not like a normal gabled roof. It was made out of zinc aluminium because of the complications of the shape,” related Archt Senasingha commenting on one of the techniques used to incorporate the ‘green’ concept.The roof provides ample shade and minimises heat gain. The striking feature of the roof, which is visible only from afar, is a sort of dense grassland covering the slab area above the kitchen. The large windows encased in steel sections are built to open out, thereby taking advantage of the favourable climate conditions. Explaining this function Archt Senasingha said, “Victoria is in Kandy, it is a very comfortable climate. You do not have to use Airconditioning. Therefore the client wanted it built in a way that you could open the windows and get the lighting and ventilation.” The front windows have a double-glazed curtain to help reduce the glare and intensity of the heat, thereby providing a comfortable and relaxing setting for guests. Small remote-controlled windows strategically positioned above the large glazed windows in front provide cross-ventilation.
The green landscape set against the backdrop of Knuckles mountain range is best enjoyed on the terrace, neatly furnished with chairs and glossy stone tables.Two ponds flowing continuously complement this setting and help to cool the air blowing into the building.
Titanium flooring with timber insets carpets the interior of the facility while the lighting and colour of the walls exude a subdued, warm atmosphere. The tasteful choice of furniture is evident in the use of timber tables and plastic chairs masked with a cane exterior. “We ordered the furniture from England. In spite of the look, they wanted it to still have that spirit of the cottages, a very comfortable, homely effect,” said Archt Senasingha. The idea was to create an interior that is modern but synchronises with the ambience of the Resort.The sustainable concept was extended to the kitchen and bathroom by using solar power to provide hot water. The comfort of the kitchen staff was also taken into account at the time of construction through the provision of large windows together with the latest fittings and equipment.
Speaking of the challenges encountered Archt Senasingha said, “When we were building we came across rocky formations. We had to alter the foundation because the original was not suitable. We also had time constraints as tournaments would continuously take place and we were taking the space that was originally there for the dining facility. Therefore we had to finish the construction quickly.”
The dining facility at the Victoria Golf and Country Resort is centrally located to attract both guests and those seeking to unwind after a tiring round of golf. Highlighting the success of this facility Archt Senasingha added, “we overcame the challenges that were there and created a building that is sleek and modern and at the same time in harmony with the environment. It is a statement- an unmistakable statement but it belongs there in that context. I believe it stands out for that reason.”
Architectural Firm: Mihindu Keerthiratne Associates
Project Architect: Kanchana Senasingha
Other Consultants: Consortium Services
Square Area of the Project:
Ground Area – 5,704.87 sqft
Green Roof – 2,690.97 sqft
Date of Completion: November 2008
Project Period: One year
Contractor: SIEM Construction
Client: Victoria Golf and Country Resort
















