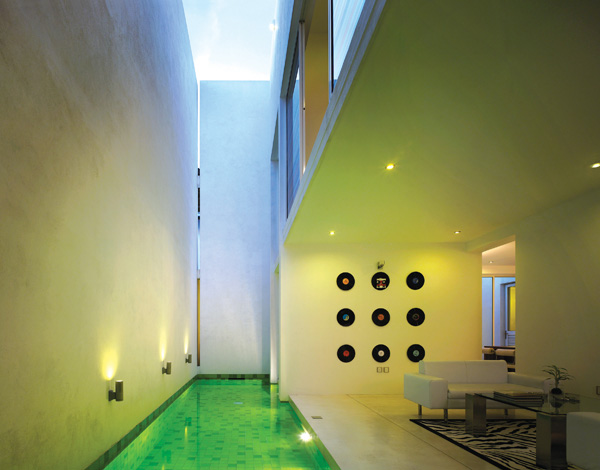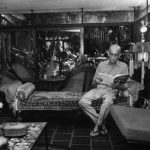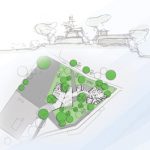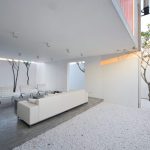-
N2 Cabin: Defining Lifestyles
July 2011
 Set in a tranquil ambiance facing the Bellanwila marsh and the bird sanctuary, N2 cabin is a living and working space, which blends in peacefully with nature and accentuate the four basic elements; water, fire, air and earth. Archt Nalaka Krishantha and his wife, Archt Nilakshi combined their mutual passions for nature, architecture and a minimalistic lifestyle to come up with the design concept for the N2 cabin. Commenting on their approach to designing the house, Archt Nalaka Krishantha says, “we wanted to build a house to suit our busy lifestyle, which revolves around designing, entertaining and living. We wanted to build a flexible space, which we can convert into an office, a home or even a clubhouse depending on the requirement at any given time”.
Set in a tranquil ambiance facing the Bellanwila marsh and the bird sanctuary, N2 cabin is a living and working space, which blends in peacefully with nature and accentuate the four basic elements; water, fire, air and earth. Archt Nalaka Krishantha and his wife, Archt Nilakshi combined their mutual passions for nature, architecture and a minimalistic lifestyle to come up with the design concept for the N2 cabin. Commenting on their approach to designing the house, Archt Nalaka Krishantha says, “we wanted to build a house to suit our busy lifestyle, which revolves around designing, entertaining and living. We wanted to build a flexible space, which we can convert into an office, a home or even a clubhouse depending on the requirement at any given time”.
By Chamindra Warusawitharana | Photography: Eresh Weerasuriya
The main challenge in this project was using the limited land area to create a spacious yet uncluttered and resourceful building. Accordingly the Architects came up with a plan for a central cube wrapped by its periphery walls and horizontal aluminum box bar grills, which left them with plenty of space within the enclosed interior. Plastered reinforced concrete column beam structure and slabs with brick walls were used in the construction to achieve a well-defined, geometrical effect. As a result the building resembles a wrapped cube, which ensures maximum privacy once all the doors are closed. In order to maintain proper ventilation while retaining privacy, louvre panels were used.
The interior was designed to evoke a sense of living amidst the ever-flowing four elements of nature. The jelly green swimming pool built in the living space inspired by the Bellanwila marsh is open to the sky letting in air, rain and sunlight at all times of the day. The opening has framed a perfect square of sky to allow the light to fall on to the white walls in the living space. Thus, throughout the day the living space captures the play of light and shadows. The red aluminum panel above the pool generates a sense of energy flowing through while the colourful stripes on the adjacent wall create effervescent hues in the living space at night. The courtyard behind the dining space serves the dual purpose of ventilating the building while inducing a sense of freedom of the open-air.
“We refrained from using a lot of colours with the intention of giving a sense of space and calm to the building”, says Archt Nalaka. While white is the dominant colour of the building, shades of red, brown and green add warmth to the setting. However, colourful stripes were added on to certain areas of the walls such as the main bedroom to create a playful, dramatic effect. The play of colours and light also help to deepen the fluctuating moods of day and night.
Amidst this artistic atmosphere, pragmatism was not abandoned. The Architects used tailor made furniture and geometric shapes to create a practical and elegant space that can be converted into a living space from an office and vice versa. In line with the central minimalistic theme the whole building contains only essential items, which adds to the practicality and the multi-functionality.
‘”We were inspired by traditional Sri Lankan spaces but we wanted to create something modern”, says Archt Nalaka. In order to achieve a chic, modern white and silver end-result the Architects opted for material such as Burma teak, aluminum, glass and stainless steel. The bathrooms were lined with aluminum cladding as an experiment to fashion an elegant setting whereas the main bathroom opens upto the swimming pool enhancing the luxurious mood. The house also features a state-of-the-art security system comprising of laser beams and cameras.
Thus, the N2 cabin merges beauty, art, security, convenience and elegance to craft a relaxed background for busy yet pleasant lifestyle. At the end of a busy day those who live within its walls can venture up to the rooftop which along with its bar, resembles a rooftop restaurant. From above one can gaze into the surrounding greenery and capture the scenic beauty of the marsh and the bird sanctuary. Once darkness descends, light emanate through the louvre panels of the house illuminating it like a cubic vesak lantern.
Principal Architects: D. K. Nalaka Krishantha and M. S. Nilakshi Dharmawardena
Design Team: Samantha, Dayantha, Gihan
Engineer: Niluka Vidanapathirana
Floor Area: 2,326 sq ft
Site Extent: 6 perches
Special Contractors: Data Electronics (cameras and security systems), Foster and Reed (pool construction), Nirosh Vijithasiri Constructions (aluminium work), Siripala (Raja) Bassunehe (masonry work)




















