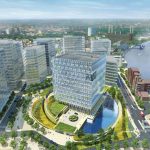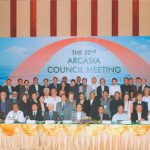Located on a rather peaceful corner plot in Alfred House Gardens of Colombo 3, the residence of Maurice Perera and his wife Malkanthi, has successfully stood the test of time for almost fifty years since its completion in 1965. Archt Ulrik Plesner the young Danish architect with whom they were closely acquainted and whose design of the Sansoni residence where the Architect resided at the time fascinated them greatly, was the obvious choice when the Pereras decided to build their Colombo residence.
Text and Photography by: Nishan Rasanga Wijetunge
The house occupies a 10 perch (2722 sq ft) foot print on a 15 perch block and illustrates an efficient and functional plan form. As one enters from the main access road which ends with this dead-end property, a small entrance foyer acts as a welcoming space via a latticed door. Adjacent to this, is a single car port which opens up to the street. From the low-ceilinged foyer of claustrophobic feel, a narrow passage runs down to the more spacious entity beyond. At the end of this passage, an elongated court yard covered with pergolas comes into view on the left hand-side; creating a phototrophic sensation to the visitor passing the dark passage threshold. The shallow reflective pool covering most of the court yard provides evaporative cooling to adjoining living space, making it comfortable during day time. The selective plant varieties, paving pebbles, the clay sculptures, all submerged in the filtered light from above, are real visual treats of this court yard. The tall double height volume of the living has been given a rectangular plan form and accommodates a practical built-in sofa and a few chairs that could be moved around as necessary. At the other end of this living space is a wide door-window which invites the exterior garden into the house. A small intermediate dining area separates the living from the kitchen-pantry area, which is hidden away at the back. The service areas also open up to the same rear garden which extends the entire width of the plot.
A flight of steps minus a hand rail running up from one of the longer sides of the rectangular living space creates access to the upper floor master bedroom. The gable roof above, which extends beyond to cover the living room below encloses this attic-like room from above. According to Perera, the architect had been deeply inspired by the attic spaces in the Kandyan manor houses which made him conceive the same concept for the house. A unique feature here is that this upper space opens up to the living room below only to be separated physically and visually, by a three foot high wall. This is only broken by a far-end opening that provides access to the room via the landing on top of the single flight of steps mentioned earlier. A masonry worktop runs the full length of this short wall and creates a valuable working space as well as storage cupboard spaces underneath, resembling the meticulous level of detailing that is quintessential to functional Scandinavian interiors. A bizarre feature about this master bedroom is that it does not have a door for the space to be fully enclosed. The bedroom has three sets of fixed windows on two opposite walls to enable cross ventilation as in the case of most tropical modern houses. These windows along with most other fenestrations of the house manifest trellis work of Teak wood. The ground floor has two other rooms behind the main living, and one had been utilised as the bedroom for two sons while the other has always been epitomised as Perera’s private office room.
All walls of the house are handsomely white-washed while the visible inside of the asbestoses corrugated roofing sheets are also white. The main concrete ridge beam along with the peripheral ones, as well as the timber rafters and perlins of the roof structure, are all coloured in black to create an eye catching contrast with this white surrounding. The fact that these corrugated roofing sheets are covered with half round clay tiles provides the much needed insulation as well as protection to the roof, while being economical at the same time. The projecting wide eves that resemble houses of Kandyan and Dutch periods protect the walls from heavy rains as well as cutting down glare from the sun. This too was a seminal consideration that had sprung up when modifications to architectural modernism was carried out. The floors of the house are all covered with 1’ x 1’ inexpensive polished terra cotta tiles which enhances the tectonic sensation of the interior. An admirable factor about this house is the fact that he has strictly epitomised a local material palette in its making. The only adornments of the house could be referred to as the few modern George Keyt Paintings, and the few antique furniture pieces treated in this modern interior as works of art.
It is remarkable how such a natural affinity as well as tranquility could be economically accommodated in a congested context.
It is remarkable how such a natural affinity as well as tranquility could be economically accommodated in a congested context such as Colombo 3, through ingenious innovations in architecture. However, the most conspicuous factor to be stressed here is the strong lack of reference of the house, thus the style it represents, to neither indigenous nor colonial architectural traditions of the island.
Ulrik Plesner qualified as an architect originally in the Royal Academy Architecture School in Copenhagen, Denmark, had a training in the Tropical Modernist discourse during his sojourn at the Architectural Association, London (AA). It is significant that he associated the three most conspicuous figures in post-colonial period architecture of Ceylon, namely, Minnette de Silva, Geoffrey Bawa and Valentine Gunasekara, all were inspired by this movement during their respective and almost parallel stints at the AA. It was Archt Minette de Silva who aroused his interest on the great architectural traditions of her motherland. During his sojourn in Sri Lanka he worked with Archts. Minette de Silva and Geoffrey Bawa. Among the many projects that are listed as joint projects with the latter are Bishop’s College, Colombo 3, St. Thomas’ Prep School, Colombo, Ekala Industrial Estate, Ena de Silva House, Colombo, House for Chris Raffel, Colombo. Plesner worked in Sri Lanka from 1958 – 1969 and then from 1980 – 1988 where he worked on urban plans and designs of the new towns being constructed in the Mahaweli settlement areas under the accelerated Mahaweli scheme. His works in Sri Lanka show inspiration drawn from local architecture as well as Scandinavian Modernism, quintessential to the region of his origin.
In recognition of his work he was awarded Honorary Membership of the SLIA in 2008.
The Architect lives in Tel Aviv, Israel and is the principle partner of Plesner Architects.
















