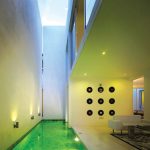-
Mirissa Hills: Serendipity In The South
April 2011

Sprawling over 35 acres of land, Mirissa Hills, a cinnamon estate with various beautiful vistas and captivatingly designed and decorated buildings, lends itself seamlessly to being a relaxing holiday escape. Recalling that they had climbed to the peak of the hill on the first visit to the site with owner, Miles Young, in 2002, Archt C Anjalendran said, “I saw a brilliant, red-ball sunset. When you’re in this site you can see cinnamon, paddy, coconut, tea, mountains – you only don’t see a river. But for me that was a brilliant sight. “
By: Haseena Razak | Photography by: David Robson and Waruna Gomis
This was Archt Anjalandran’s inspiration for the building, now standing at the summit of the hill. Mount Cinnamon, as it is called, was designed that very night in 2002.
Miles Young, a British advertising executive based in Hong Kong, acquired the property in 2001. The selection of the architect had been a painstaking process and Young was happy to have Archt Anjalendran work on the project, as he was impressed with the Architect’s frankness.
Explaining the main concept for this strikingly underplayed house Archt Anjalendran said, “the building is not the important thing. It is what you see from the building that is important. There are lovely vistas.”
True to his word, the building has been designed to show off the lovely land and seascapes visible from the summit. “I lowered the entrance ten feet so that when you come up you see the view as a surprise. You can’t see it until you enter the house,” said the Architect. Several of the panoramas have been enhanced by framing them within parts of the building. “As you go through the entrance door,” he explained, “you see the pavilion and the living and dining area. There’s a pavilion to counterpoint the background or else the background becomes boring.”
Pieces of ornamentation have been used to the same effect. Set against yet another green and blue vista, are four curious-looking metal sculptures. “These are sculptures done by Ralph Close,” said Archt Anjalendran. “It’s about the four Hindu castes.”
Located so close to the sea, the design obviously had to take into account the various climactic and environmental conditions. Strong winds mean tiles cannot be used. Instead enamel-roofing sheets have been placed at a low angle. Details such as handrails have been fashioned out of copper rather than timber so that they are protected against the seaside air.
Items of interest, such as old Dutch doors, sekkuwas, moonstones, door jams and curious lamps, were sourced by the architect himself. Adding more character to the building are sculptures and paintings, several of them done by contemporary Sri Lankan artists. An enthralling sculpture by Laki Senanayake stands between the living and dining areas.
The Visitor Centre and Museum located just below Mount Cinnamon, is entirely different in design. “It’s absolutely like a Palladian building,” said Archt Anjalendran. The Museum too looks out on breathtaking seascapes but unlike Mount Cinnamon, which offers a 360-degree view of natural scenery, these views are best presented in the dining area. “The character of the building is totally different to the other one,” he explained adding that, “this is a totally enclosed building.”
Although it isn’t completed yet, visitors can come and stay here. The Museum hopes to offer opportunities to study the history of cinnamon, discover its ancient lore as well as learn how to cook with cinnamon and sample meals made with cinnamon.
A kitchen, dining room, exhibition areas and rooms are built on two stories around a central courtyard. In the courtyard towers a sculpture depicting the mythical phoenix, which is fabled to have built a nest of cinnamon before bursting into flames and giving birth to its successor. Two of Ena de Silva’s murals of the mythical cynnamulgus and phoenix, both associated with cinnamon, add the finishing touches.
The Guest Cottage, which is at the foot of the hill, was an existing building that the client had bought and provided accomodation to remain on site while the construction of Mount Cinnamon was taking place. Built in the beginning of the last century, the bungalow was restored by the Architect and he also facilitated the selection of furniture, paintings and other decorative items.
The Agricultural Workers’ Cottages, one of the areas housing the estate’s staff, are three identical cottages built to face each other. The brightly painted buildings are designed to comfortably accommodate the agricultural workers in its bedrooms, kitchens, play areas for their children and gardens for plots of vegetables. The large grills above doors and windows provide ample ventilation.
Plenty of space is required to peel the cinnamon and therefore the Cinnamon Peelers’ Cottage includes two wide work areas. The fact that the cinnamon peelers invite their extended families to stay during the festive seasons has been taken into account and there is ample storage and sleeping space.
The walls have been built out of locally sourced laterite, which is cost-effective. As this is a work area as well as a living area, minimising maintenance was one focus. The cement surfaces including floors and grills have all been rendered to achieve this. There are vibrant colours on doors and little blue tiles in the cement steps, adding character to the building.
The final elements of the estate, the drivers’ quarters and the gatepost, are currently being planned and constructed. “The project started in 2002 and it’s still continuing,” said Archt Anjalendran. “But I like things that way. I do architecture in a different way. We have informal chats. This is not done on what you understand as a contractual basis. It’s done over long discussions. It’s not done overnight.” Perhaps this is reasonable for a project that is at once functional and logical, artistic and curious.
Principal Architect: C Anjalandran
Engineer: Deepal Wickramasinghe
Contractor: L B Ranjith
Square Area of the Site: 40 acres


















