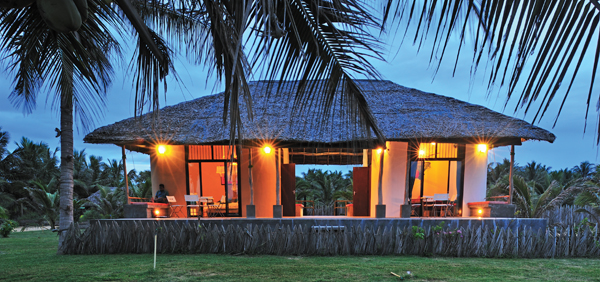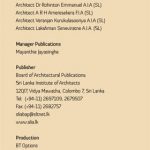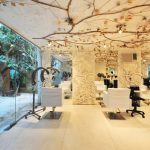 By: Haseena Razak | Photography by: Waruna Gomis
By: Haseena Razak | Photography by: Waruna Gomis
Asimple holiday bungalow in the dry windy climate of Norochcholai where the family could unwind with friends was the client’s brief. Archt Sudarshana Senadheera in developing the concept took into account the local environmental factors, climate and the most suitable materials to create a building that blended with its setting. “When it came to the design, we wanted to make this a part of that particular context – very open, very simple. This area is full of fishing huts and some features like the roof, timber, verandah, benches and the finish on the walls influenced the design,” elaborated Archt Senadheera.
Perched on a concrete slab three feet above the ground, the two-room bungalow is approached by a rustic set of steps fashioned out of sleepers at the back of the house. This was done so that the front of the bungalow has a pleasant vista of the plunge pool and the ocean beyond. The bungalow has a large room for the client and family and a smaller room for guests.
The verandah is an informal space where cross ventilation provides relief from the dry zone heat. It is in turn a gathering point for all, a dining area or even sleeping quarters.
One of the environmental conditions considered during the designing stage was the fine white sand that often wafts into houses with the wind. The elevation of the bungalow and the steps have been designed step ladder fashion to minimise the sand drifting into the house. The roof of the bungalow is thatched with coconut fronds which apart from creating a rustic ambience ensures that the rooms too are properly ventilated.
In addition to reflecting certain aspects of native constructions, the bungalow almost entirely incorporates materials found in the region. The local timber, Thammanna, used for the rafters and railings, is hardy, long lasting and is rarely attacked by termites and insects. The walls, deck and plunge pool are made of cement blocks, the constituents for which were sourced from the area.
In addition to reflecting certain aspects of native constructions, the bungalow almost entirely incorporates materials found in the region.
“Experimenting with local materials was a challenge and I found the familiarity and the expertise of the local craftsmen with these materials invaluable,” says the Architect.
Principal Architect: Sudarshana Senadheera
Quantity Surveying and Administration: Sagarika Sanjeewani
Technical officer & Coordinator on site: Sampath Ratnayake
Drafting & 3D: Sampath Wijesundara
Square Area of the Site: 6 acres
Square Area of the Project: 1050 sq ft
Date of Completion: July 2009
Project Period: 5 months














