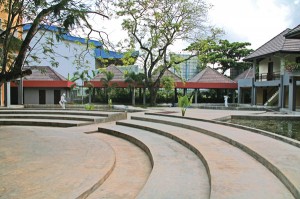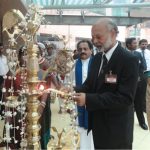The Western Province Aesthetic Resort on Stanley Wijesundara Mawatha, Colombo 7 grabs the interest of the passersby. The site, well shaded by towering mara trees has a serene and aesthetic disposition – an ideal setting for creative ideas to flourish and fresh talent to emerge.
By: Suharshi Perera

Reviving art through architecture was the task for Architect Nandika Denipitiya in the design of the project for the Western Provincial Council.
Casting aside the traditional performing theatre setting, inherited from the west, the new arts centre sought to be the epicenter for experimenting new productions and art forms. It also serves as an academic hub for Sri Lankan Theatre with the intention of reviving theatre art in Sri Lanka.
“The centre had to be multi-purpose – a place to perform productions by professionals and an academic centre for students to learn and experiment art forms. It had to be designed in a way that it inspires and enhances their creativity,” Archt Denipitiya said.

While retaining the mara trees the design revolved round a central water feature. The entrance foyer accommodates a tall mara tree of over 40ft. It provides an interesting feature and highlights the eco friendly approach of the project. The main indoor theatre hall, which flows seamlessly into the outdoor theatre area, is surrounded on three sides by a water feature. It has been designed to encourage and experiment fusion art forms. “In the indoor theatre, proscenium style performance can take place while the open area is designed for Sri Lankan style open area performances like the Kohomba Kankariya, Bali and Thovil. It also encourages all levels of experimental theatre such as Traverse, Thrust, Arena and Ramp,” Archt Denipitiya explained. The Architect went on to say that the seating arrangements also support this perspective. In the open area cement tiers are fixed. However, in the main theatre which can accommodate 600, the seating can be removed to turn the entire theatre area into a flat hall. “This will enable Traverse style performance like Kabuki theatre,” she added. Changing rooms equipped with facilities have been provided for the theatre area.

Lecture halls, seminar rooms, library and information centre and cafeteria are also built facing the water feature bringing in a sense of openness. The high fly tower runs up to three floors among the boughs of the trees.
“The centre had to be multi-purpose – a place to perform productions by professionals and an academic centre for students to learn and experiment art forms.”
The verandahs interlink the entire project place reviving Sri Lankan architecture in which the verandah is an integral feature. A stretch of practice halls with steep pitched tile roofs, with wide eves is reminiscent of the ancient ‘ambalama’ style architecture. The traditional courtyard concept has been incorporated in a contemporary style providing natural ventilation and views toward the lush green vegetation. There are no panes but louvered wooden windows and open grills to communicate directly with nature.
The traditional Sri Lankan design element is clearly visible in the balconies with timber railings of traditional design and the timber roof cement tiled resembling shingles. The floor is rugged, which is cut granite and cut cement to retain simplicity and also suits the outdoor area, where less maintenance is required. The triangular niches in the gate structures provide an eye catching design detail.

The Archt has used earthy colours and cement tones with an occasional touch of rust throughout the building
Architect Denipitiya has focused on creating interesting spaces with natural light and ventilation including elements of traditional Sri Lankan architectural in the design of the Aesthetic Resort.
Principal architect / architectural firm:
Architect Nandika Denipitiya in association with 1: 2: 4 Designs
Project architect: Nandika Denipitiya
Other consultants:
Central Engineering Consultancy Bureau
Engineer Navin Gunaratne,
Architect Roshan Chandraratne,
Thushan Dias –Theatre lighting and acoustic consultant,
Archt. Deepthi Perera – literary work
Square area of the site : 1 acre
Square area of the project: 4,095sqm
Date of completion: September 2008
Project period : 3 years
Contractor : K D Ebert and Sons
Client : Western Provincial Council











