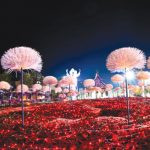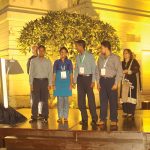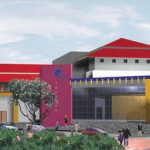By Suharshi Perera | Photography by: Logan MacDaugall Pope, Kushantha & Danushka (Studio U)
Two idle container-boxes have been ingeniously re-used by Architect Damith Premathilake to create the Maduru Oya Holiday Cabana. Carefully handled with minimum disturbance to the surrounding beauty of the environment, its design has been checked by a low cost budget as requested by the client. The Holiday Cabana effectively captures a panoramic view of the rugged wilderness as well as the picturesque setting of Maduru Oya and the blue mountains beyond. The architect’s focus in design was capturing not only this panoramic view, but also the picturesque sunrise over the mountains.
Archt Premathilake created the design, harnessing the resources available within the campsite reuse of material- and cost constraints being the primary focus. Two containers positioned next to each other on a foundation made of concrete logs, became the main lodging area with a timber deck placed on top, extending towards the lake.

The container boxes lying idle, provided sufficient interior space and timber strips taken from weapon boxes, railway sleepers and iron rods, became ideal raw material for the design to take form. The interior and furniture are built of timber that was formerly used for Army bunkers. “Only steel, glass and roofing material were purchased from outside,” says Archt Premathilake.

The container boxes were transformed into an intimate sitting area, a bedroom for two, a pantry and a bathroom. The upper deck, completely made of timber serves as a sitting area, which can accommodate up to 20 people. Railway sleepers have been used for the deck upstairs and the roof is green coloured Zn Al corrugated sheets.
With large windows on either side, the amply shaded cabana is cooled by cross ventilation. Sunlight seeps through the glass windows, bringing in bright and cheerful air to this inviting and relaxing retreat.
Environmental conditions were also taken into consideration when building the cabana. Since the location experiences continuous heavy rain for six months a year, a sloping roof protects the upper deck from heavy rain. The container boxes have been yacht varnished to withstand moisture and adverse weather conditions.
The lack of skilled labour was overcome with the help of soldiers of the camp, who with a little training transformed the abstract concept born in the Architect’s mind into a reality. “The client’s understanding of nature was a great help in carrying out the project,” says Archt Premathilake.
Creating simplicity, lightness and positively responding to nature is Archt Premathilake’s forte, which is reflected in the Maduru Oya Holiday Cabana as well. Built in redundant container boxes wrapped in beautiful environs, Maduru Oya Holiday Cabana has become a retreat of tranquility to the traveller seeking solace in nature.
Principal Architect: Damith Premathilake
Associate Designer: Anil Arumpura
The Total Project Area : 1050 Sqft
Project Period: Four months
Project completion date: January 2010
Client: Lieutenant Colonel Chandimal Peiris
(SF Camp – Maduru Oya)














