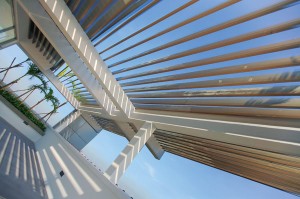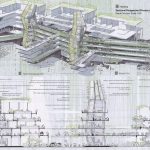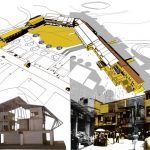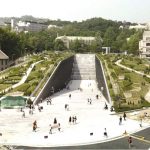-
Lumiére: Illuminating Architecture
January 2011
DGS Holdings engaged The Design Group Five International to develop a modern luxury apartment complex on a 40 perch piece of land on Dabare Mawatha, Colombo 5. This particular land was irregular in shape and was boxed in by several dwellings of different sizes and shapes.
Photography by Sandun de Silva
Archt Suranjith de Silva and his consultancy team’s target was to satisfy even the most fastidious requirements of potential buyers in every aspect in developing the design for this project.
Speaking on preferences of apartment buyers, Archt de Silva stated, “People generally look at two aspects. One is facilities and finishes of the apartment, secondly the number of apartments in a complex.” He further said “The apartment dwellers prefer a small community since it is important that people can interact properly. In this respect the developers have also been fairly selective in their sales.”
The developer was provided with six distinct apartment designs in a total of twenty nine apartments. The combination of apartment designs comprise of four bed roomed maisonette types, three bed roomed designs and a large penthouse at the top most floor.
A striking feature of this residential complex named Lumiére is the optimisation of the use of natural light. Archt de Silva goes onto say, “these apartments do not need the use of artificial lights during day time and although all apartments are air-conditioned, most of them do not use this facility due to ample cross ventilation.”

The design has incorporated balconies in different ways. Some of them cantilever in a manner where visibility from a higher floor to a lower floor is not possible and some of the other balconies are recessed to facilitate air flow into the respective apartments ensuring natural ventilation of habitable spaces. Further, each of the apartment are designed to have two entrances, one for the occupants and another independent access for the domestic staff.
Lumiére Residencies have provided its clientele a well appointed roof top entertainment area with a club house, swimming pool and a gym which are regularly patronised by them. Added to this, the security aspect of the complex has received high priority and is provided with a 24- hour-high-tech four stage security system.
The entire complex has been designed in a colour combination where predominant hues are white and timber. The off-white colour of the exterior ensures that heat is reflected off the walls and keeps the complex cool as possible. The use of white colour in the interior, allows the occupant the flexibility of mixing and matching other colours with upholstery, curtains, linens etc. of their choice.
The development site being small posed several challenges in the management of this project. “We had several constraints such as inability to bring all building materials needed to the site, which resulted in higher transport cost. Further, the location being in a residential neighbourhood, working hours were strictly restricted from 7am to 6pm. Another major constraint was that Dabare Mawatha did not have a main sewer system. Therefore, we designed a special sewer system where we obtained permission from the relevant authorities to pump the sewage to the main sewer line on Elvitigala Mawatha, which is approximately half a kilometre from the site.
This project being designed and catered to the upper end of the community, not only serves as a superior exclusive apartment complex with respect to both design and finishes, it’s location also gives the apartment owners convenient access to several important leading private hospitals, government and private schools, super markets and recreational facilities. The Lumiére Residencies also significantly contributed to raising the land value along Dabare Road as well as the neighbouring area where people realised the potential for development of their own properties.
Archt de Silva also stated that, the scale and appearance of Lumiére complex was designed in keeping its height to be in sympathy with the other high-rise buildings in the vicinity. “We didn’t want the Lumiére Residencies to be obtrusive in the appearance of the area.”
In the design of this complex, the Architects were able to achieve maximises the use of natural light in habitable spaces, natural ventilation and consciously avoided mechanically ventilated spaces such as toilets and pantries etc. Each floor plate of the complex catered only for four apartments via a generous, well lit and ventilated lobby assuring the best in luxury, exclusivity and security, combined together.
This project won the award for ‘Best Architecture’ under the medium size multiple units category at the Asia Pacific Residential Property Awards in 2010.

Architectural Firm: The Design Group Five International
Project Architects: Suranjith de Silva, Dilani Gunawardena
Other Consultants: Consortium services including architectural, structural and services engineering and project management were provided by The Design Group Five International
Specialist Consultants: STRAD Consultants B.W.N. Rupasinghe, Chartered Engineer
Square area of the site: 35.68 perches
Footprint and/or square area of the project: 66,280 sqft
Date of Completion: June 2009
Project Period: 36 months
Main Contractor: Sanken Lanka
Client: DGS Holdings











