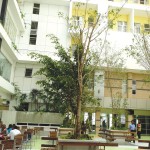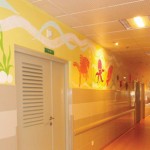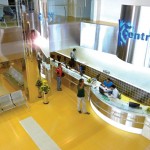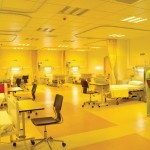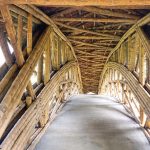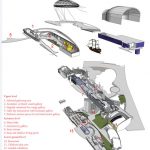-
The Central Hospital: A Homely Space
October 2010
By Madhushala Senaratne
Lead Consultant of the project, partner of Design Cues, Architect Upendra Randeniya stresses that “a conscious effort was made to move away from the traditional and sterile hospital atmosphere and create a space that is homely, serene and welcoming”. ‘A home away from home’, is how he describes the new Central Hospital.

The original Central Hospital at Horton Place has been relocated to Hospital Square in Maradana. The client, Asiri Group of Hospitals, building on their experience in this sector, sought to establish a landmark in Colombo and raise the standards of their facilities to a very high benchmark in this hospital specialising in neurosurgery.
The paradigm shift in hospital design of the Asiri Group of Hospitals to facilitate the “public realm” influenced the design of this latest venture.
Space and colour were used to minimise the sterile hospital atmosphere and create a place where patients and guests feel relaxed and calm. Minimalist in nature, pastel shades of yellow representing optimism and hope, have been used to provide a soothing and healing atmosphere. After much research a colour palate was developed by Partner Architect Osadi Nissanka with a unique selection of tiles and vinyl specially imported for the project.
A 13-storey high atrium, starting from the third floor of the hospital, complete with a vertical garden, marked by large trees and cascading bougainvillea, is the hub around which many of the hospital activities take place. “As an urban design feature, we brought in the concept of a courtyard, as many people associate with it,” explained the Architect.
The 260-bed hospital with 12 specialised operating theatres, consultancy rooms and well equipped lab had to be designed in a site area of just one and a half acres. With space limited and given the complexity of the design, a solution defined as the ‘multi modes operation’ was adopted. To save energy, “different modes or design strategies have been combined to create an eco friendly building. We basically reconfigured the built form to suite the operational systems,” said Archt Randeniya.
Passive mode focuses on using strategies adopted in the tropics to cool a building, says Archt Randeniya. Thus, emphasis was to promote natural ventilation through openings on East and West access. “The temperature of the food court placed at the bottom of the atrium is retained at a very low level. Louvres at the top draw out the hot air from the atrium, acting like a chimney eliminating the need for fans or air conditioners even in the afternoon. Other eco-friendly measures such as garbage recycling and using ground water have been used as part of the passive mode.
Mixed mode users electro mechanical methods of cooling to suit the type of user within the building. “Openings are carefully articulated connecting the different type of users in public, semi-public, semi-private and private areas to conserve energy and hygiene” says Archt Randeniya.
Operating theatres are the focus of full mode which relies entirely on the electro mechanical system. In the productive mode, the building produces its own energy, while the different modes are brought together in composite mode.
Further explaining the techniques and material, Archt Randeniya states that concrete columns have been arranged on a simplified grid which allows multipurpose use, car parks, consultancy rooms, bed rooms, and operation theatre are all stacked one above the other with no transfer beams. For vehicle and public movement there are ramps connecting all public spaces to minimise mechanical transportation. The roof materials used in the atrium minimise the penetration of ultraviolet light and diffuse direct light creating a bright space under the atrium.
A range of spacious and comfortable rooms have been designed in a manner to provide a homely feeling. The toilets are equipped with an efficient flushing system which allows three and four and a half litre flushing mechanism to conserve water. The building is equipped with adequate parking, two backup generators, UPS, incinerator and an efficient solid water waste treatment plant to comply with required standards. “The idea was to ensure that we do not create an issue within the locality,” says the Architect.
Speaking of the challenges, he adds, “a hospital represents a very complex type of architecture, and it becomes a greater challenge when designing in a limited urban location. Execution of the project was equally challenging, harnessing the talents of local expert consultants and of over twenty specialist contractors to create a state of the art Hospital was an interesting and rewarding experience.”
The most challenging task was to develop an architecture which would unite the complexity of the built form. The simple and honest minimalist expression of form has been the constant leitmotif of this architecture.
Lead Consultant : Design Cues
Principle Architects : Archt Upendra Randeniya
Archt Osadi Nissanka
Design Team : Archt Daitha Dharmasena
Archt Sajani Wanniarachchi
Archt Suboda Nirmani
Junior Archt Rasika Ranawaka
Consultant Structural Engineer : Laksiri Cooray
Consultant Services Engineer : Building Services Consultants
Main Contractor : International Construction Consortium
Total Square Area of Building : 400,000 Sq.ft.
Piling Date of Commencement : April 2007
Piling Completion Date : January 2008
Project Completion Date : April 2010
Project Period : 36 months
Photographs courtesy Design Cues



