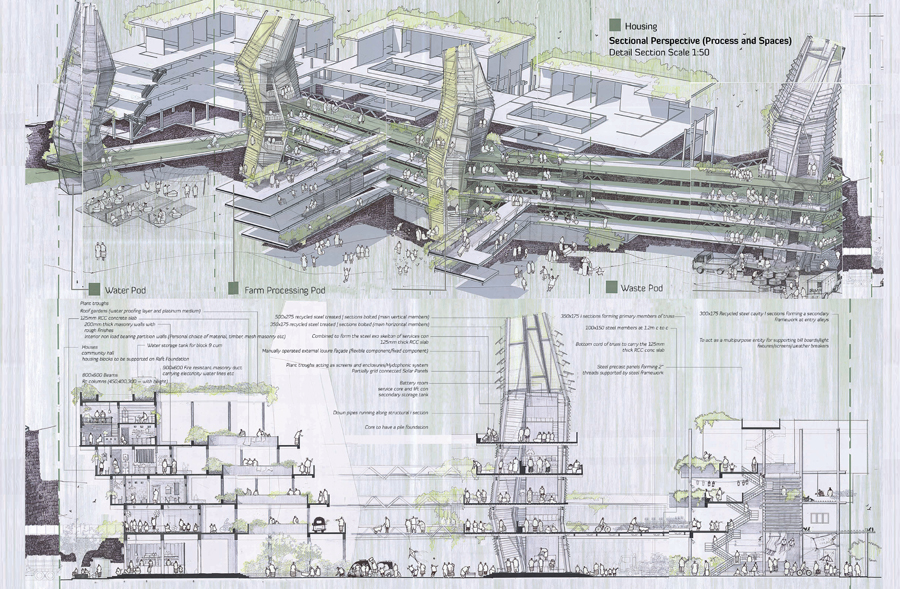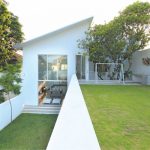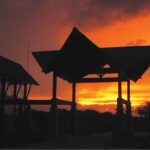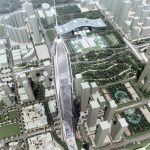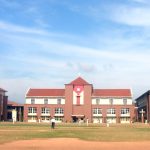-
Sustaining Urbanscapes
October 2010
Re-visioning life for disadvantaged communities on urban edges
Student – Dulmini Perera | Comprehensive Design Project 2010
Institution – Faculty of Architecture, University of Moratuwa
Situation: The Kelani River bordering an edge in the city of Colombo has a high concentration of underserved settlements. The industrial and commercial activities happening in the larger context together with its close proximity to the Colombo harbour has had a negative impact in the growth of the area, gradually transforming the river edges, into a ground for waste disposal, industrial pollutants and underserved settlements consisting of both slums and shanties. These communities have created what others perceive as a “parasitic informal city” and has gradually begun to characterise the area and hold a population that keeps doubling alarmingly, needing immediate attention. The challenge here is to accommodate, the environmental needs, to conserve the river edge and the community’s need for housing and accessibility. Moreover to arrive at a holistic solution which can contribute positively to the city.
Strategy: The analysis likens the existing system to a “woolen ball” entangled with coloured thread seeming entirely chaotic to an outsider; However, by unravelling the threads that bind this system together a series of living, interaction patterns and processes are unveiled.
Thus the strategy adapted is to ‘reconfigure the main threads that sustain the existing system to manoeuvre its strength to a positive path. This is initiated by introducing a “spine” that acts as a life supportive system which becomes the key component carrying the necessary physical and social infrastructure for the community. It configures itself both horizontally as well as vertically initiating a growth pattern for activities. The housing units feed on this “spine” at many levels which form diverse living and activity planes for the community.
Design: The design consists mainly of four pods which facilitates the four main processes of the existing system, namely the water, waste, farm and commercial related processes. They are positioned in a manner in which it creates different zones across the settlement. The pods together create a cycle that handles the energy, water and waste within the system. Further it provides workspaces like community kitchens and waste value addition workshops that facilitate the community in creating their own products. The public realm flows into the scheme through the semi public alleyways that form the secondary entrances to the scheme. It is further texturised by a steel grid that acts as a multipurpose robust entity, (screening housing units, carrying signage, billboards, lighting, permitting the community personalisation)
The housing units raised above the ground allow for the natural flow of the site. They further break into clusters that rise up to four floors that are connected by links. The upper level cluster courtyards shared by six to ten houses become an important space, accommodating garden plots, play areas as well as multifunctional activities for special occasions such as funerals, vesak, etc. The housing units consisting of 25/50/75 plot sizes come in a basic grid form that is the starting point for developing a personalised version of a house under the restrictions provided by a macro system. The load bearing elements and service core is clearly demarcated and established in order to set parameters for personalising the unit by occupants themselves. The core space is permitted horizontal growth to a limited extent to allow for the growing needs of the community. The residents are allowed to purchase adjacent plots and the uppermost floor is allowed vertical growth. Finally the design transforms a system that is now perceived as a “parasite and a burden” to a “self-sustaining entity” that can gradually pay back for itself.
