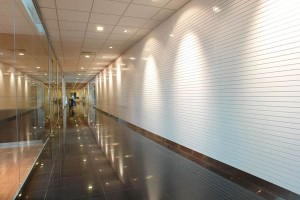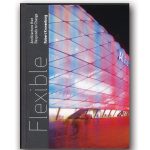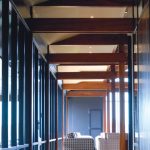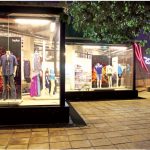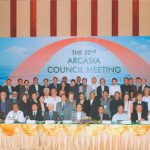-
A Designer Space for Designers
April 2010
By Sonali Kadurugamuwa | Photography by Archt Indika De Silva
The only challenge Archt Indika De Silva faced in his design for the Kenpark Factory and Product Development Centre in Bangladesh was that it should be an exceptional building that could withstand the test of the harshest of climes and yet retain its majesty.
 “With the rapid growth in customer satisfaction, Kenpark made an essential step forward by expanding their strength with a new facility and a fully equipped product development facility not only to meet the future challenges of the apparel industry but also to reflect their corporate image,” says Archt De Silva about why the client had required a state of the art garment factory in Bangladesh.
“With the rapid growth in customer satisfaction, Kenpark made an essential step forward by expanding their strength with a new facility and a fully equipped product development facility not only to meet the future challenges of the apparel industry but also to reflect their corporate image,” says Archt De Silva about why the client had required a state of the art garment factory in Bangladesh.
Kenpark was more than just the usual garment factory; one of its unique aspects is that it has facilities to accommodate designers from more than one buyer, to create their products in-house. Unlike before, where the design products of the garments would be sent to the buyer to be selected, now, a factory of this magnitude and sophistication would be inviting renowned names in the garment industry.
Of the total 200,000 sq ft, 25,000 sq ft of allotted space was used for the PDC. From the beginning Archt. De Silva had decided on creating a grandness within the spaces from “the concept of frameless glass partitions” to preserve visual ties, to the distribution of free space throughout the whole building. The design objective was to express freethinking coupled with a positive impact on the factory’s corporate image.
According to Archt De Silva the building’s foyer with its large sky light and reflective pool of water acted as the focal point of all three functional areas, “the factory; predominantly a functional entity, with specific production process, general office and product development centre for designers.” For the office spaces, the architect incorporated timber flooring for a feeling of warmth and welcome while warm-white lights and cool polished-black porcelain floors were used to compliment the majesty of the spaces, in between. The client had required these settings to expose a high profile environment that would entertain buyers.
The lighting within the building was not only applicable for utility reasons but also to support the designers’ requisites for space modelling. A mixture of artificial light; blue, warm-white and daylight were used to achieve the perfect light balance needed to recognise the correctness of garment colour.
The high elevation of the ceilings made for a column-free structure and aided the formation of wider spaces. The spaces inside consisted mainly of the office block and PDC on the second storey, stores, washrooms, locker rooms and a large canteen area for members of staff, on the factory floor.
The architect has articulated his theme in creating a building so grand in space and modernity, heavy in its construction yet elegant in its appearance. “A combination of dynamism in lighting and contemporary materials used for construction has created a timeless space that embodies an international sense of style,” adds Archt De Silva.
Principal Architect / Architectural firm: W P Indika De Silva
Landscape Architect: W P Indika De Silva
Interior Designer: W P Indika De Silva
Project Area: 200, 000 Sq ft
Project Period: 10 months
Project Commencement Date: January 2007

