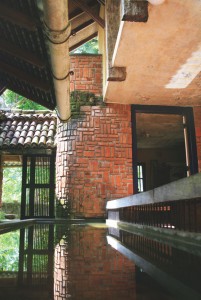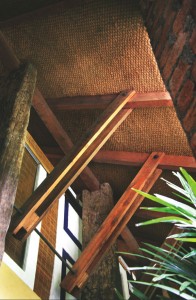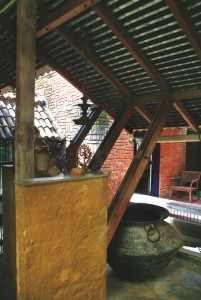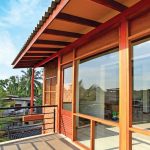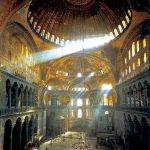-
Overcoming limitations through innovation
October 2009
Many would have thought the house located in Bandaragama an almost impossible task to accomplish, due to the severe economic constraints presented from its inception. Yet Archt Karunasena has risen to the challenge of designing this two bedroom limited budget house devising innovative ways to overcome cost issues that encompasses energy efficient solutions to suit the dry local climate.
By Prasadini Nanayakkara
Photography by Menaka Aravinda
“I follow the principles of green architecture and in the case of this house it’s notably the reuse of material that I have followed consistently,” said Archt Karunasena. Initially he advised the client to acquire materials of a late Dutch period house, frequently seen along the drive from Hikkaduwa to Thelwatte left destroyed or damaged due to road widening as these could be obtained at a nominal price. Archt Karunasena explains that, of the colonial influences, these late Dutch period houses are the most suitable for our tropical climate. The old house provided the bricks, timber, tiles, sleepers, five doors, windows, a spiral staircase and an attic.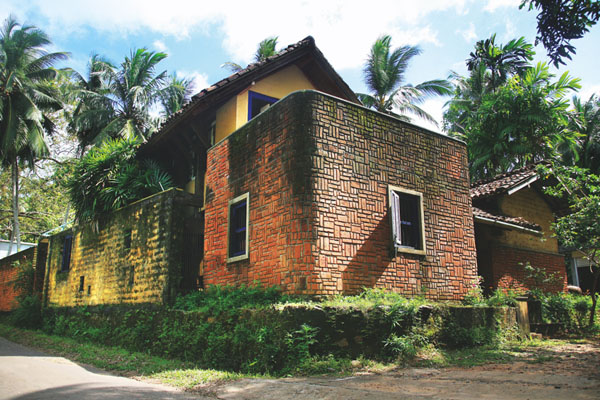
The roof tiles were incorporated in their original condition and even the bricks along with attached cement remnants were used to avoid a new look. It is the design concept that is truly novel; the geometry of the house is of a simple linear built form. This not only facilitates the cross ventilation with greater ease but also cuts down on cost and labour as this neat geometry lacks additional walls and angles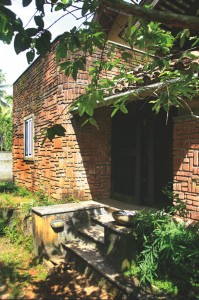
Further the human scale of the house is made to suit local standards. “Usually the dimensions of a house; the wall height, the volume and so on are according to the Anthropometrics of British standards. The average height of an European is greater than Sri Lankan’s. Consequently the wall height can be scaled down from 9’ or 10’ to 7’ 9,” says Archt Karunasena. This, he further explains, not only saves building material but also makes it energy efficient due to the reduced volume within.
The landscape the house is set in, is very thick with vegetation due to the surrounding trees, which prevents the wind entering directly explains Archt. Karunasena. Thereby the house is designed to capture wind tunnels from other directions through clearings placed to function as entry points. The house is designed with a pond and the evapouration from which is added to entering wind and distributed to the living spaces making them comfortable and habitable. “In tropical countries heat generation is primarily from the heated ground surface and secondarily from direct sunlight. Therefore the ceiling should contain material that absorb the heat and conducts it out.” To this end cricket matting is used as the ceiling material. It acts as a good heat absorbant. Further a rubber coating is applied to protect the matting from decay due to moisture. The matting used in this instance were factory rejects due to minor errors in size specifications required for cricket pitches.
Another feature of the house is the composition of the plaster. The wall plaster contains clay throughout, used in proportion with cement, titanium, Chemifix and potassium permanganate (Condy’s) to give colour. He likens this to the material of the Potter Bee’s nest which does not crack with time as in the mud hut walls. Research has revealed a cellophane like material in the walls of the Potter Bee’s nest when the walls expand during the afternoon. This bonding material found in the insect’s saliva is almost similar to the chemical components found in Chemifix, which prevents the clay from cracking. The use of clay, greatly reduced the amount of cement necessary and in turn the cost four fold.
Apart from these practical features the colours of a traditional paint Samara enliven the house. The windows are painted with Robin Blue, mixed with chemifix producing a unique colour. This combination renders the paint waterproof, says Archt Karunasena.
To accomplish a design of this nature requires support, trust and understanding from the client and further his aesthetic sense. Archt Karunasena says, “what is interpreted here is the connection between the house and the environment preserved in our traditional house forms.” He continues that since it is derived from and intertwined with the environment the house is an example of sustainable architecture.
Architectural Firm:
Nandana Karunasena Associates
Project Architect:
Nandana Karunasena
Other Consultants:
Eng Sunimal Fernando
Area of the site: 6 Perches
Area of the project: 1200 sq ft.
Date of completion: September 2005
Project period: 10 months
Client: Bandu Manamperi

