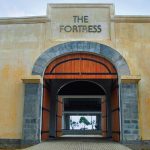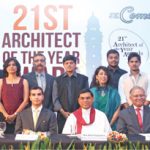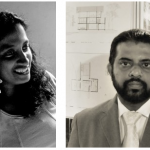-
IMPERIAL CONVERSATIONS
October 2009
Indo-Britons & the Architecture of South India
by Shanti Jayewardene Pillai
Published by YODA PRESS, India
Imperial Conversations – a quest to understand nineteenth century architectural history presents a refreshingly different view point as until the late 1980s”British and Indian buildings were studied separately and imperial architecture portrayed as having occurred without Indians”.
Shanthi Jayewardene Pillai an architect and a historian is specially qualified not only to delve into the interface between the Indian and British architects of the period but also to highlight aspects hitherto ignored where, the British designers practicing in India were not trained professionals (architectural training was not available in Britain till the 1890s) and were confronted with an ancient and well organised aesthetic, educational and architectural practice in India. “A significant feature of these knowledge systems was secrecy and cryptography to which access was regulated from birth”.
The turbulence of consolidating colonial power with the dismantling of the native kingdoms is not the main focus but the nineteenth century Indo-British architectural interface. A saga of knowledge and cultural sharing traced through five landmark buildings in Madras, constructed at the beginning, mid and late nineteenth century. In each chapter Jayewardene records the circumstances that led to construction of each of the buildings, the design and construction details and the “exchange of knowledge about engineering, aesthetics and building construction” that occurred in the Indo British Architectural interface of each.
In the design of the St Andrews Kirk (1816 – 1821) – a fine example of Georgian Church Architecture in Asia, a shallow profile masonry dome was incorporated and the Kirk rests on 150 well foundations which the British designer Thomas Fiott de Havilland lauded as an “immemorial method” that could be substituted for European pile foundation.
The British desire to master the secret skills of the Indian arch and dome building was tactically done by de Havilland by experimental building of a brick arch in his backyard.
The Pachaiyappa School (1846 – 50) is a charity which according to the author “the Pachaiyappa Mudaliar never dreamed of”. The school was created due to the demand for non – sectarian broad – based education. Designed by Captain Ludlow, it is “a Greek temple prototype with a South Indian house type rear” and is a public hall and an elementary school building. The neat large span roof of the hall was a “showpiece” of iron and wood and covered with plates of zinc instead of the ordinary slate. The book reveals that contrary to popular belief that iron construction in India commenced with railway construction in1859, superior quality indigenous steel manufacturing and construction technologies already existed. The author points out differences in structure as well as features like the granite Tamil lettering set into the front entablature which proclaimed the building to be Indo Greek.
The Board of Revenue Building 1859 – 70 is part of the The Chepauk Palace – the royal house of the Carnatic, a powerful physical and political symbol of the colonial Madras. Wealthy Indians funded the repairs to these buildings to house public offices and quarters. The entire building was finished in the “Hindu – Muhammadan style.” through the addition of a palatial façade. However it concealed a typical Indo British spatial interior of office rooms. The most eye catching feature of the building is the 75 foot high Tower with four corner turrets and a central dome (an addition by Chisholm). It draws inspiration from the architecture at Bijapur – cantilevered stone balconies with wide eaves which rest on curved brackets topped by a carved parapet. The architect would certainly have consulted Indian designers as well as referred books authored by the British on Deccani architecture to develop his designs for this “Deccani jumble of architectural motifs unified as a whole by the irregular red and white bands of paint, or coloured chunam” the author surmises.
Presidency College 1864–67 and Senate House, University of Madras 1869–78 designed by the same architect who described his design for the Senate House design as “a building in no particular style but which has a decided Byzantine expression”. The beautiful geometrical windows in the style of Byzantine Architecture has been adopted as a main feature in the design of the building.
The chapters systematically trace the development of Indo-British Architecture which is aptly described as “richly indigenous as it was splendidly hybrid”.
The detailed accounts in the book must be read to form a complete picture of the two way knowledge transfer where as ”Indian intellectual property passed into the British domain, Indian designers gained first hand experience of volumes and proportions and the ornamental details of European aesthetic cannons and structural systems”. The many illustrations consisting of plans, maps and pictures contribute, immensely though colour pictures may have added more interest.
The author concludes that in the 17th & 18th Centuries in Southern India, the Indo British economic and socio political exchange, the British never really dominated and the Indians were never really recipients of a British Architecture but were invisible unequal partners in the joint manufacture of Indo British architecture.
The author has researched extensively and each step of her narration is supported by facts which would of course be invaluable to the researchers. But it is Shanthi Jayewardene’s writing style and occasional wry humour that makes it a good read.
Reviewed by Mayanthie Jayasinghe















