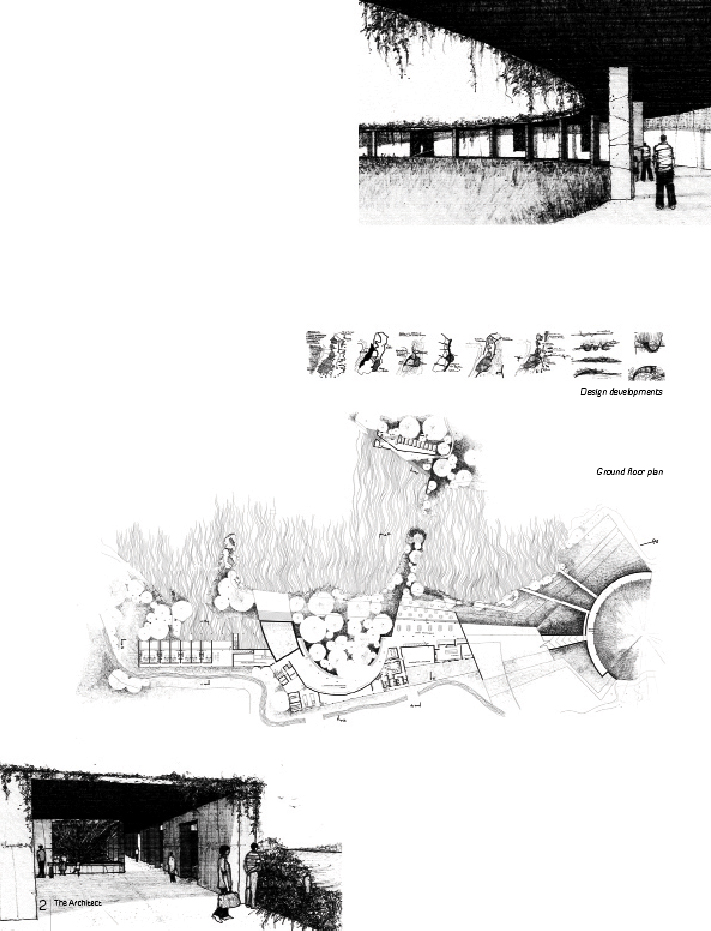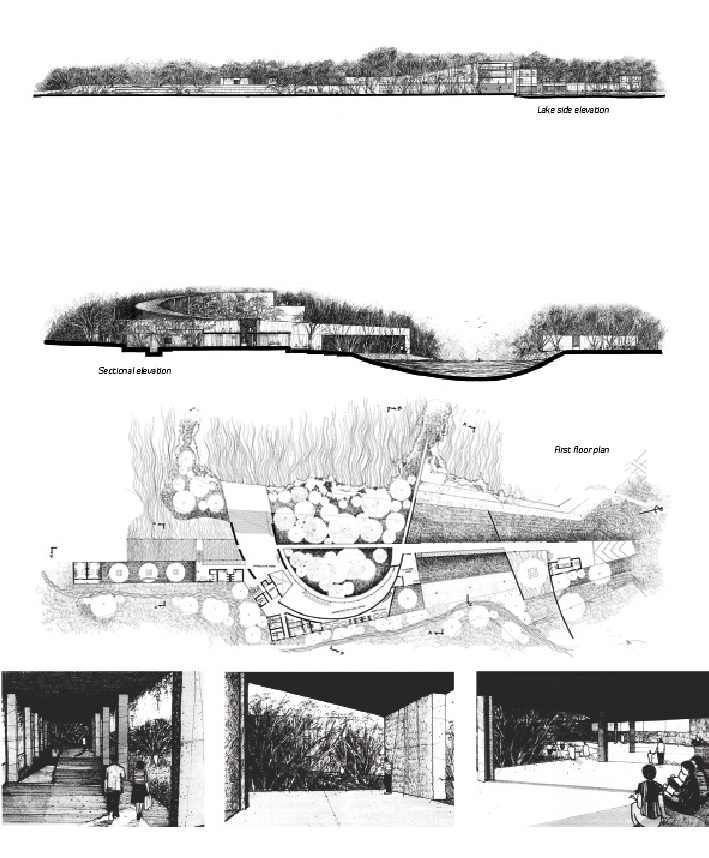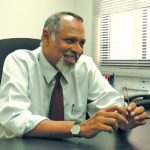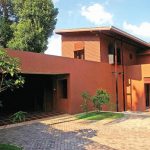-
STUDENT’S PAGE Sanctuary of the eco-spirit
October 2009
Student : Gayani Lakshika Hewage
Institution: University of Moratuwa
Project : Sanctuary of the
Eco-spirit at Boralasgamuwa
A place of safety which allows returning to our centre, renew ourselves: body, mind and spirit. A place to heal individuals through an intimate sense of belonging to nature: to heal through nature’s spirit: a Sanctuary of the Eco-spirit.
Site
The site is located to the south of Boralasgamuwa junction, bordering the Bellanvila – Attidiya marsh, occupying a linear stretch abutting five water bodies. These are abandoned Kaolin pits, where its original bio-diversity has been disturbed and presently been leftover to heal through the natural processes. Therefore the main objective of the project is the live conservation of the existing Sanctuary and to facilitate a place to observe, interpret and to research the existing nature of wetlands.
Concept
The project was idealised as an orchestrated voyage towards attaining peace of mind and the resultant experience of deeper understanding of nature, presented as an integration of five sanctuaries where five different facets of peace of mind become manifest. In connecting these sub sanctuaries the design is based on the concept of ‘A Pathway’; a pathway where transformation of mind will take place along with exposure to experience nature.
The dynamic movement of the contours was disciplined by the main axis, which transfix the water bodies into a single unit. Centreing on this axis, it is a sinusoidal movement that divides the scheme into sub sanctuaries; a series of enclosures and entries allowing one to absorb the spirit of the overall setting. Employing a geometric form was purposefully done to give order to the whole. Semi-circular structures have been used to stimulate the curvilinear rhythm of the setting, while straight walkways maintain a rigid control and prevents diffusing spaces into landscape. In order to keep the mind clear and uncluttered, interior elements were kept to a minimum, which creates an ambience to admire the nature by being neither inside nor outside. The language used throughout is a celebration of simple style, minimalist space where visitors will unwind, relax and recuperate and find their inner calm. The pathway through the sanctuary is a live experience through the vegetation within the ecosystem, where from the entry it displays variety of vegetation grouped under their hierarchical order.
The finishes was done to make a gradual change from rough finish (rough concrete textured floors with exposed coarse aggregate textured walls) to smooth finish (Cut and polished cement rendered floors with fairfaced concrete walls), in natural colours itself to prevent the visitor being distracted. The structure is out of steel with precast concrete panels, and with green roofs to facilitate habitat continuation and to express an earth bound quality. By adopting passive building design strategies with low energy usage and treatment methods, the building performance was planned to result in minimum disturbance to the existing natural conditions.













