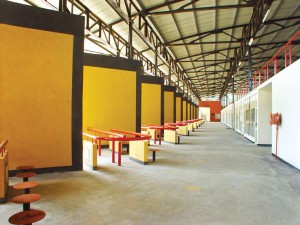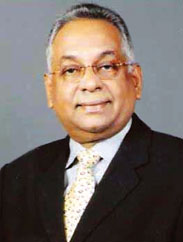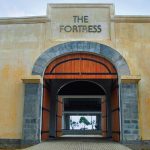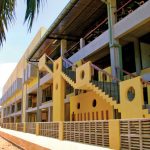-
The Geoffrey Bawa Awards
June 2008
The Geoffrey Bawa Trust, together with the Steering and Judging Committees for the Geoffrey Bawa Award 2007 / 2008 for Excellence in Architecture, recently announced the nine shortlisted finalists. This is the inaugural Geoffrey Bawa Award, and carries a prize of Rupees 1 million for the winner.
The judging criteria will be based on similar principles to the world renowned Aga Khan Awards for Architecture. The panel of judges areSunethra Bandaranaike (Trustee, Geoffrey Bawa Trust and Chairperson, Sunera Foundation), Professor SenakaBandaranayake (Archaeologist and former Director, Sigiriya Cultural Triangle project), Professor David Robson (Architect and Author) and DeshamanyaVidyajyothi Ashley De Vos (Fellow, Sri Lanka Institute of Architects). The judges will spend time visiting and experiencing each of these projects during the days leading to the final announcement of the winner in July.
The Award is meant to encompass current concepts such as contemporary design, restoration, re-use, and area conservation. This is to be in recognition of the most superior examples of architecture, with the end objective being the encouragement of excellence in the field as well as increasing awareness of the importance of the built environment.
The Geoffrey Bawa Trust wishes to promote the idea that good design is important both to the well being of the people of Sri Lanka and to the image which the country projects to the rest of the world. It hopes that the Award process will raise the ambitions of all those who participate and that it will confer recognition on the winner and finalists. Through the awards, the Trust also hopes to initiate a debate about architecture in Sri Lanka and to increase awareness of the importance of the built environment.
Deshamanya Geoffrey Bawa
Geoffrey Bawa is recognised as one of the greatest Asian architects of the Twentieth Century and one of the most significant Sri Lankans of his generation. With his small group of talented assistants and his circle of creative friends and collaborators, he established a general standard of excellence for the creation of buildings in the newly independent Sri Lanka.
During a career which spanned forty years, Bawa designed about thirty hotels, of which fourteen went on to be built, twelve of them in Sri Lanka. The Bentota Beach and Serendib hotels were the first purpose-built hotels on the island and they set the standards for the rest to follow.
Through a series of innovative private houses, built during the 1960s, Bawa changed the way that many Sri Lankans lived, demonstrating how it was possible to be both modern and yet reflect tradition. What is little known is that he also built innovative schools and orphanages, office buildings and factories, religious buildings and universities, pioneering new ways of studying, working, and worshipping in an equatorial monsoon climate. He bequeathed to Sri Lankans the most potent image of their island democracy — the parliament, built on an island at Kotte.
Deshamanya Geoffrey Bawa died on May 27, 2003.
Introducing the Finalists
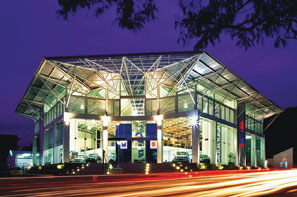
 The Suzuki Maruti Complex, Colombo, by Nela de Zoysa, stands on a 100-perch-rectangular-site, overlooking the Colombo General Cemetery, and is bound on two sides by a busy roadway meeting a private lane to create an acute angle. Dictated by the two roadways, two linear winged structures with lean-to roofs meet at the apex of a triangle to present passersby with an overwhelming entrance.
The Suzuki Maruti Complex, Colombo, by Nela de Zoysa, stands on a 100-perch-rectangular-site, overlooking the Colombo General Cemetery, and is bound on two sides by a busy roadway meeting a private lane to create an acute angle. Dictated by the two roadways, two linear winged structures with lean-to roofs meet at the apex of a triangle to present passersby with an overwhelming entrance.
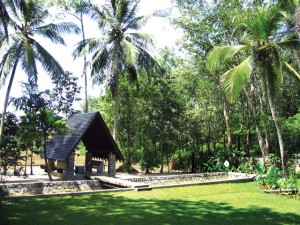
 The Thicket, Gampaha, by M M G Samuel, has been created as a retreat to unwind and relax, and achieve peace of mind. The site, purchased in 2005, was a pineapple plantation consisting of a few abandoned buildings. Later, an adjoining paddy field was added to bring in its distinct character, with its ever-changing harvesting seasons.
The Thicket, Gampaha, by M M G Samuel, has been created as a retreat to unwind and relax, and achieve peace of mind. The site, purchased in 2005, was a pineapple plantation consisting of a few abandoned buildings. Later, an adjoining paddy field was added to bring in its distinct character, with its ever-changing harvesting seasons.
The Central Bus Terminal and Retail Shopping Centre, Dambulla, by Architects Co- Partnership (ACOP). Focused on designing a very simple building, keeping in mind cost constraints, while providing the most efficient and convenient facilities to the commuters and users of the terminal, ACOP created a highly stylistic structure. A curved, lightweight roof on steel trusses supported on 10m high steel stanchions is a unique feature.
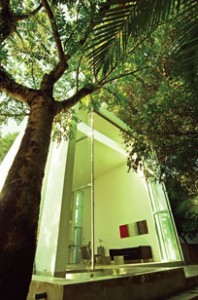
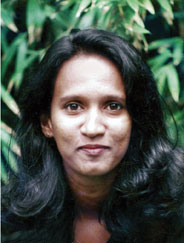 Nalin Indrasena’s House at Nawala, by Shyamika Silva, is a modern, minimalist home surrounded by trees, all of which were incorporated into the design. The total structure, resembling a large white cube, sits on 5 perches of an 8.8-perch-block-of-land. Its main feature is a double height glass wall that opens up completely, making the living space and garden, one. The space also includes a modern water feature that sits both inside and outside the building separated by a glass wall.
Nalin Indrasena’s House at Nawala, by Shyamika Silva, is a modern, minimalist home surrounded by trees, all of which were incorporated into the design. The total structure, resembling a large white cube, sits on 5 perches of an 8.8-perch-block-of-land. Its main feature is a double height glass wall that opens up completely, making the living space and garden, one. The space also includes a modern water feature that sits both inside and outside the building separated by a glass wall.
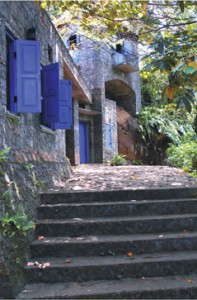
 The Boulder Garden Nature Resort, Koswatta, by Lalyn Collure, is a 10 room boutique hotel designed for nature loving tourists in the thick vegetation bordering the world heritage rainforest of Sinharaja. Its primary aim is to provide unique accommodation in close contact with nature. Buildings are nestled in the natural contours of the landscape rather compactly, yet promising the utmost individual privacy.
The Boulder Garden Nature Resort, Koswatta, by Lalyn Collure, is a 10 room boutique hotel designed for nature loving tourists in the thick vegetation bordering the world heritage rainforest of Sinharaja. Its primary aim is to provide unique accommodation in close contact with nature. Buildings are nestled in the natural contours of the landscape rather compactly, yet promising the utmost individual privacy.

 The Department of Wildlife Conservation’s Minneriya National Park Visitor Centre, by Sunil L Gunawardena, lies between the ancient cities of Sigiriya and Polonnaruwa. Visitors frequently combine a visit to the park with visits to the ancient sites. The design concept was that the site belongs first and foremost to the wildlife. The jungle and the ruins are linked for the wild animals, too.
The Department of Wildlife Conservation’s Minneriya National Park Visitor Centre, by Sunil L Gunawardena, lies between the ancient cities of Sigiriya and Polonnaruwa. Visitors frequently combine a visit to the park with visits to the ancient sites. The design concept was that the site belongs first and foremost to the wildlife. The jungle and the ruins are linked for the wild animals, too.

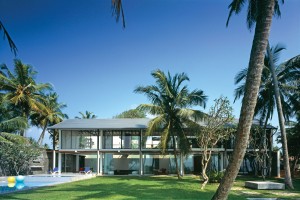 The Saffron Beach Villa, Habaraduwa, by PWA, is a modern interpretation of the traditional beach villa which incorporates all the aspects of a modern holiday home, but also reflects the cosmopolitan lifestyle of the owners. Historical and cultural references in material and space were used to provide the design direction required to capture the distinct differences between buildings endemic to Sri Lanka and buildings in other tropical countries.
The Saffron Beach Villa, Habaraduwa, by PWA, is a modern interpretation of the traditional beach villa which incorporates all the aspects of a modern holiday home, but also reflects the cosmopolitan lifestyle of the owners. Historical and cultural references in material and space were used to provide the design direction required to capture the distinct differences between buildings endemic to Sri Lanka and buildings in other tropical countries.
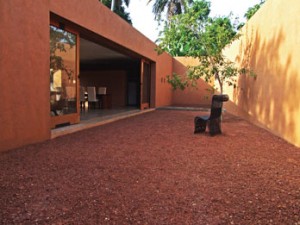
 The Bed Sitter, Piliyandala, by Prasanna Jayalath, is situated on the Piliyandala – Kottawa road, bordering an extensive landscape, and spread over 1,529 sq ft on a narrow site of 142 perches. The land was initially separated to build an office and a residence, with the office at the road frontage and residence towards the rear. The main challenge in this design was to conceptualise two environments, the building at present and future. Creating the most comfortable setting for two unique situations became the architect’s main objective.
The Bed Sitter, Piliyandala, by Prasanna Jayalath, is situated on the Piliyandala – Kottawa road, bordering an extensive landscape, and spread over 1,529 sq ft on a narrow site of 142 perches. The land was initially separated to build an office and a residence, with the office at the road frontage and residence towards the rear. The main challenge in this design was to conceptualise two environments, the building at present and future. Creating the most comfortable setting for two unique situations became the architect’s main objective.
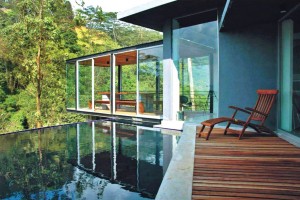
 An Estate Bungalow in Ginigathhena, by Palinda Kannangara, is a hideout designed, in essence, to allow its owners to live amidst the green and enjoy nature to the fullest. The structure consists of three rectangular boxes housing the main activity areas, comprising living and dining rooms, and three bedrooms and ensuites, all of which are slightly angled to optimise the magnificent view of the forest. The two main blocks are linked by a glass passage.
An Estate Bungalow in Ginigathhena, by Palinda Kannangara, is a hideout designed, in essence, to allow its owners to live amidst the green and enjoy nature to the fullest. The structure consists of three rectangular boxes housing the main activity areas, comprising living and dining rooms, and three bedrooms and ensuites, all of which are slightly angled to optimise the magnificent view of the forest. The two main blocks are linked by a glass passage.

