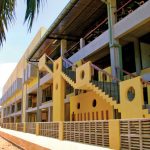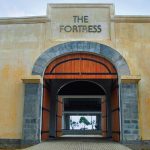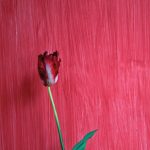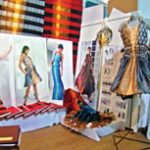-
Student’s Page
June 2008
Student: Charitha Aruggoda
Institution: Colombo School of Architecture
Project: Part 1, Year 4 – Comprehensive Design Project, 2007
Client: The University of Performing and Visual Arts, Department of Dance and Drama
The Site: This site is around two acres in extent, abutting the Colombo museum. It lies within a huge recreational zone identified in the development proposals. The project will bridge the future recreation and leisure activities that will surely be developed in the vicinity. The zone stretches from Independent Square surrounding the proposed site and frames the ViharaMaha Devi park through the Town Hall.


 The Concept: Dance has a strong relationship with rhythm. In many ways, dance identifies a particular rhythm, carefully giving attention and responding to it. However, rhythm is also universal and can be visualised in every existing thing and their movements. The building philosophy for this project is arrived through this universal truth: ‘Identifying rhythm through contemplation.’
The Concept: Dance has a strong relationship with rhythm. In many ways, dance identifies a particular rhythm, carefully giving attention and responding to it. However, rhythm is also universal and can be visualised in every existing thing and their movements. The building philosophy for this project is arrived through this universal truth: ‘Identifying rhythm through contemplation.’
The User: The primary users are the students and the academic staff; hence they are given priority in allocating spaces. The project will also be required to attract the spill-over public from the surrounding recreational areas in the future.
The challenge would be to subtly create an academic environment for the students while maintaining the desired interaction within the proposed complex. The strong urban, physical, and functional character in the vicinity is also a determining factor of the proposed building form, which exuberates rhythm at every turn while also meeting its functional needs.
Student: Ranga Weerasinghe
Institution: B Des, Department of Architecture, University of Moratuwa
Project: 3rd Year Design Project, 2006/2007, Conceptual Body Painting
Project: This particular project was to work with the theme of ‘Baka Jathakaya’ (A Buddhist Jathaka story). The story is to be adopted and performed as a contemporary ballet. The challenge of this exercise was to interpret one of the play’s main characters with the use of Body Painting.
Objectives: Body as a medium of expression with painting and minimum attachments
Character: Crane – the character was defined as Cunning, Diplomatic, Nosy.
Method: Varying prints with finger and palm are experimented on the whole of the body. Finger prints are innovatively used here to give the appearance of feathers and the crane’s body parts.
Student: Kavindha Herath
Institution: B Arch, Department of Architecture, University of Moratuwa
Project: Year 4 – Orientation Design Project, 2008
Montessori and Day Care facility cum Community Centre
The Site: The site is along the Katuwana Road, 9 kms away from Homagama. The interesting fact is that this 50-perch site also marks the entrance to a Community Housing Project.
The Users: The primary users are the 3-5 year old children and the staff of the Montessori and Day Care, while the secondary users are the parents, and people of the village and the residents of the housing scheme.
The Concept: The psychology and behaviour of the child was given fair consideration. This involved the design of stress-free environments with the use of free moving spaces. The children were to be allowed to experience form, shape, weight, and textures as part of the day care activity to develop their cognitive skills. While the spaces also needed to be lively, a safe environment with the feel of ‘home’ was imperative in the design. This is achieved with low volume, reduced scale interior spaces.
For the teaching staff, spaces are created as conducive for teaching with hands-on experiences for the children while at all times maintaining the visibility through interconnected spaces of the day care centre.
The viability of the project is further increased by doubling up the spaces of the day care centre as multifunctional spaces to accommodate recreational community activity. These communal facilities cater to the housing scheme abutting the project and the villagers.
It is assumed that residents of the area would be largely attracted to the building. It generates an entry point to the housing scheme while also being a landmark as a transition to rural and urban environments.
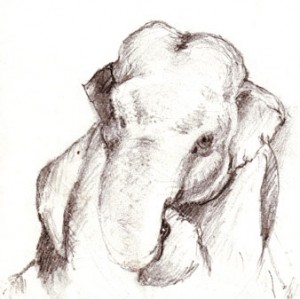 Student: H Pathma Kumara Perera
Student: H Pathma Kumara Perera
Institution: B Des, Department of Architecture, University of Moratuwa
Project: 1st Year Project, Freehand Drawing
This sketch is of a live subject done at the Dehiwala zoo. As part of the Freehand Drawing module of the first year, students were required to observe animals in the zoo and sketch them in pencil, capturing the live and dynamic quality of the creature into the drawings.
This pen-and-ink drawing was completed with detailing by using a dip pen with ink.



