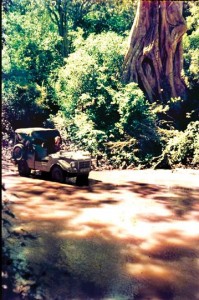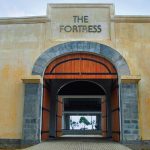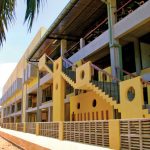-
Plesner in Sri Lanka
June 2008
by Ismeth Raheem
Photographs by Ulrik Plesner and Eresh Weerasuriya
Quotes from Ulrik Plesner are excerpts from an interview by Deepali Mody in August, 2007.
Ulrik Plesner was definitely not the first Dane to travel to Sri Lanka in search of inspiration and fortune. Danish interest in Sri Lanka goes back to the mid-seventeenth century, when the first embassy of the Danish East India Company arrived in Kandy to negotiate trade and commerce.
Scientific curiosity followed. Danes of various disciplines visited Sri Lanka to pursue research on art, architecture, botany and linguistics.
In the early 1950s, the famous contemporary Danish architect JornUtzon explored the varied richness of Sri Lanka’s ancient architectural tradition. Inspired by the Sigiriya rock fortress, he incorporated some of these ideas into the design layout for the Sydney Opera House – an icon of modern architecture.
But all said, Plesner was uniquely different to those Danes who arrived before him. He alone contributed to the enrichment and understanding of the country’s cultural landscape.
His threefold contribution was firstly, in introducing into Sri Lanka over the period 1958-1967 contemporary architectural solutions for well designed, efficient, cheap, domestic scale utility structures – schools, houses and factories. Secondly, in recycling the past, and illustrating its contemporary use by documenting the island’s ancient architecture. Thirdly, as a skilled teacher of building design in the newly established and under-staffed architecture school at Katubedde, which made him a favourite guru.
Plesner in Sri Lanka: An Exhibition
Ismeth Raheem was a student, associate and a long-standing friend of Ulrik Plesner. He masterminded the exhibition ‘Plesner In Sri Lanka’ at the Goethe Institute, Colombo in February 2008. The exhibition coincided with Plesner’s visit as the keynote speaker of the annual sessions of the Sri Lanka Institute of Architects.
At the opening of the exhibition, Plesner captivated his audience with an enthralling presentation, fondly reminiscing on his life and work in Sri Lanka, and some of his recent works in his adopted country, Israel.
The exhibition panels and the catalogue were a multi-faceted collection of photographs, ingeniously arranged and with a wealth of information. The aluminium sculptures by Donald Friend, from the original exhibition of 1960, were placed strategically to add more depth and meaning to the whole experience. Also on show were sculptures done by Ismeth Raheem and Laki Senanayake, continuing the legacy of Friend’s approach to sheet metal sculptures.
Zeena Marikkar
Ulrik Plesner was born in Italy in 1930. He was the elder of two sons. His father was Danish, an artist and historian, and his mother an artist of Scottish descent. Plesner’s father died of a surgical misadventure when Ulrik was only eight.
Scandinavian architectural historians consider his stepfather KaareKlint, as the ‘Father of modern furniture and lighting.’ Klint’s architectural masterpiece was the famous landmark in Copenhagen, the Grundtvig Church. Famous for the marvellous designs of his interiors and attention to detail in crafting day-to-day objects, he inspired young Ulrik to take up architecture.
Plesner had his architectural training in one of the oldest art and architecture schools in Europe – the Royal Danish Academy in Copenhagen. At this school serious thought was given to finer details in designing domestic scale buildings. Among his teachers were some of the great Scandinavian architects of the post-war period: Alvar Alto, Arne Jacobsen and Kay Fisker.
Getting to know Ceylon
After graduating in 1955 from the Academy, with a remarkable record, Ulrik worked in Denmark and England.
1956 was a momentous year for UlrikPlesner. In search of new experiences and moved by fate as well as a conviction that Buddhism was the only religion that makes sense to modern living, Plesner submitted a design for a monument to commemorate the Buddha Jayanthi (celebrating 2,500 years of the establishment of the Buddhist philosophy).This architectural competition was held in New Delhi in 1956 and the Chairman of the committee of judges was Jawaharlal Nehru.
It was also in 1956 that JornUtzon was selected to be the architect of the Sydney Opera House. UlrikPlesner was invited by Utzon to join his team of architects, but Plesner declined the offer as by then he had already decided to travel to Sri Lanka at Minette De Silva’s invitation.
Plesner’s entry for the Buddha Jayanthi memorial, which was awarded the second prize for his radical design, had attracted the attention of Minette De Silva who invited Plesner to visit her studio in Kandy.
Minette De Silva was the first Asian woman architect to be elected as a member of the Royal Institute of British Architects. She had just returned from England after a successful career at the Architectural Association School and opened her own practice in Kandy. By 1958 both Minette De Silva and Plesner collaborated on houses for clients in Kandy and Colombo. Not receiving a salary for several months, Plesner who was a guest of Minette’s brother, Fred De Silva, was becoming increasingly anxious.
Plesner then met Geoffrey Bawa who himself had returned from England after his architectural training also at the Architectural Association School and who invited Plesner to join his firm of architects, Edwards, Reid, and Begg.
The 1950s was a period of great uncertainty for artists and architects in Sri Lanka. Virtually all matters concerning styles of art and architecture were dictated by what was currently happening in London. In matters of serious artistic taste, Britannia still ruled the waves. However, it was also a period during which many talented young architects, Minette De Silva, Ulrik Plesner, Geoffrey Bawa and Valentine Gunasekera – were breaking new ground.
Responsive Architecture
With the arrival of Plesner in 1958, there was a fundamental shift in the attitude to design of buildings in Sri Lanka. Plesner’s approach to designing buildings was quite in contrast. The monumental was replaced by simplicity and clarity of design. Built between 1960-1964, Plesner’s one-room apartment for Barbara Sansoni, houses for Maurice and Malkanthie Perera and the house for Ian and Gun Pieris, show best how Plesner transformed the basic approach to architecture in a tropical climate. His flair for using utility materials like terracotta tiles for flooring, timber trellis doors and windows, tile on asbestos roof (exposed in the underside without expensive ceiling sheets) were all diagnostic of his design approach.
Plesner remembering one of his projects for a circuit bungalow, says, “The client and I went together often by train to Anuradhapura to supervise the building work. It came out beautifully. Then one day I took Geoffrey up when it was finished and we both said, ‘It’s all in the roof! The roof is the answer to architecture in this climate, place and context.’ From then on, we had no doubts. Everything we did was a combination of roofs and open-ness. Driving back in Bawa’s Rolls from Anuradhapura we just looked at all the old buildings along the road, with roofs and columns and verandahs and open landscape in between. This must have been the end of 1959.”
His training as a bricklayer and carpenter gave him a deep insight and understanding into the use of materials such as brick and timber. In this respect he was very unlike his contemporaries who did not have the benefit of this training. Plesner researched widely before applying traditional techniques to modern materials.
Ulrik Plesner’s distinctive style, with traces of Scandinavian influence in the interiors, can be seen in several of his projects completed during the early 1960s, as an associate of the architectural firm Edwards, Reid, and Begg.
Reviving the Vernacular
It was Plesner, in the late 1950s, who revived the public’s interest in the country’s architectural heritage.
“I had this tremendous interest in old buildings and she [Barbara Sansoni] got much excited and together we started. I had a little jeep, a wonderful jeep where you could open the front window and sit completely out in the open air and drive everywhere. Every weekend we went out together and very soon LakiSenanayake and IsmethRaheem joined us. The first one was the temple in Padeniya. They [the monks] said they wanted to pull it down and build a new one. We shamed them into not pulling down and said we’d come back and measure it. We went back and measured it the next weekend and made a measured drawing,” he recalls.
“Every Saturday, The Daily Mirror published an entire back page. Our only outlet at that time was these articles in the Daily Mirror. Slowly we created a whole group of people who were interested in it, looked forward to it and supported it. The Ministry of Cultural Affairs gave us a little money to pay for the petrol and paper. We had to carry the drawing boards for about a kilometre across bunds and paddy fields. Laki carrying the drawing board and I carrying the T square… We measured everything on site. By the time I left we had done about 30 buildings.”
Plesner was keen to study construction details and techniques of older buildings of the seventeenth and eighteenth century to find solutions to problems in contemporary architectural design.
As a teacher in the School of Architecture at Katubedde, he would often demonstrate the methods of recycling traditional building features and encourage the use of indigenous materials – inspiring students to follow his example.
“Actually, there were three branches to my life in Sri Lanka. One was building with Geoffrey, another was recording and saving old buildings with Barbara, and the third was teaching at Katubedde. Justin Samarasekera was a good friend and he was always moaning that he couldn’t get architects for the PWD. So he decided the thing to do was to start an architecture school. We gave him full support in terms of volunteering to teach and give critiques. It was a technical school then – part of Katubedde. We went on trips, to look at old buildings. How you do a roof, how you do a door, how you do a coping; showed them all the walls that turned green because they had no coping!”
The importance of learning and borrowing from traditional crafts and architecture was not new or unique to Plesner. Almost half a century before Plesner’s valiant attempts, there was awareness of the loss of a valuable building legacy. In 1880, the Kandy Art Association was established in an effort to revive the swiftly vanishing Kandyan art and crafts.
By the beginning of the 20th century, scholars of the calibre of AnandaCoomaraswamy were quick to recognise the use of the old for contemporary needs. His epoch breaking work Mediaeval Sinhalese Art (1908) was to influence architects, artists, designers, and landscape architects of the next few decades.
The wheel of influence went a full circle. It is most likely that Plesner too came under Coomaraswamy’s sway. The Danish approach to its arts and crafts industry way back in the 1920s was in many ways influenced by the English Arts and Crafts movement which also had its impact on Coomaraswamy.
Architect – Artist collaboration
In 1959 Ulrik Plesner had his first encounter with Donald Friend at ‘Brief,’ BewisBawa’s garden retreat where most artists met. This mercurial artist is considered by art critics to be the foremost and finest draughtsman of the human figure in Australian art history.
It was Plesner’s idea that he could challenge Friend to do the impossible; to create fine sculptural forms from utility materials such as aluminium sheets. In the late 1950s the standard construction material imported to Sri Lanka was aluminium in sheet form which came to be the universal building material for roof elements, rainwater gutters, down pipes, and flashings. Plesner had already observed the potential of this material, while being aware of its deficiencies.
By September 1960 Donald Friend began assembling and putting together a series of complex beaten sheet metal sculptures and had nineteen sculptured pieces ready. Not only did Plesner set up an epoch making exhibition at the German Cultural Institute, Colombo, but he also arranged it tastefully, lighting the individual sculptures and writing and designing the catalogue.
Following his stint with Geoffrey Bawa, Plesner left to London in 1967 to work with the firm Ove Arup Partners. Plesner explains that it was the increasingly socialist government that caused him to leave. “I was doing the new East Indian television station and Geoffrey was doing Aurovilla for Russian Aid. It was more and more becoming the government of a communist country. I thought, since I was a foreigner, I would be the first to get kicked out and better start somewhere else while I was still young enough.”
“Actually, there were three branches to my life in Sri Lanka. One was building with Geoffrey, another was recording and saving old buildings with Barbara, and the third was teaching at Katubedde.”
Back ‘Home’
Rice, water, irrigation are the three major elements that have shaped Sri Lanka’s rural landscape over thousands of years. Plesner returned to Sri Lanka in 1982 and up to 1988 tried his hand designing and laying out the townships that were to provide houses, shops, schools, hospitals, and other amenities which were badly needed for the new settlers. No other renowned architect took up such a challenge. Shaping the new landscape, within the limitations of very tight financing, coordination problems, and bureaucratic red tape, Plesner came up with architectural solutions which effectively met the needs of the new residents.
The whole project was to be accomplished by using local manpower resources which included provincial contractors with meagre finances. The idea of using basic equipment and local skills by employing the settlers of the new townships was a laudable one.
“My job over the seven years was planning and getting it done,” said Plesner. “They were going to get some big foreign contractors to come in. At a meeting with the Mahaweli management, I said, ‘The last thing you want is big foreign companies coming in with bulldozers and doing all this. They’ll just get the baases to do it and they will simply scoop all the money and turn out something that nobody will be comfortable with.’”
“They agreed and a hospital was done with three or four baases. We had something like two thousand contracts going on at the same time. And each contract was tenured by a ‘baas’ in the area. The idea was to do away with big international contractors.”
The designs were to be simple and easily build-able housing units using local building traditions and self help. The outcome was a layout of buildings clustered around streets which encompassed large squares which were shaded by huge trees -’root balled’ and planted in a regular fashion. The concept was based on the experience Plesner gained from documenting and studying vernacular buildings from his previous visit.
The layout of the streets and buildings within the townships were attractive and practical. Essential elements of architecture- utility, comfort, and beauty were all significant features in the Mahaweli Township Project. “My policy was to employ only Sri Lankans and not foreigners, and my job was to make myself superfluous. After seven or eight years I retired and passed it on to a Lankan,” recalled Plesner.
The final Goodbye
Plesner left the island for the second time in 1987, after successfully handling the Mahaweli project. He went to Israel with his Israeli wife and worked as the city architect of Jerusalem. After two years in the job, Plesner resigned and started his own company. “Although it took me some years to get in, these last fifteen years we have been very much involved. The office is thriving.”

















