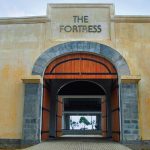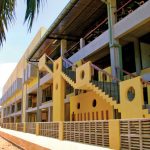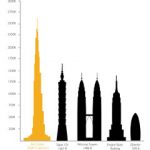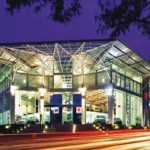-
Hirdaramani Product Development Centre
June 2008
By Simon Dean | Photography by Tilak Samarawickrema
When architect Tilak Samarawickrema took on the job of renovating an old building in Maharagama to make a new product development facility for the apparel sector’s Hirdaramani Group, the brief was to make a place where buyers could come and be comfortable.
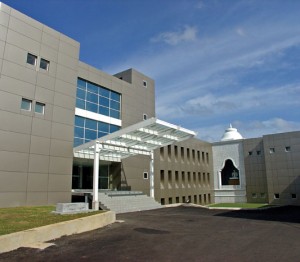
 “They wanted me to turn what was essentially a dilapidated old storage facility in very bad shape into a place where they could bring their foreign buyers such as Nike,” said Samarawickrema. “They wanted them to be comfortable in a pleasant ambience – not a factory ambience. They wanted somewhere they could relax and go through the products. This meant a complete refurbishment, creating a state of the art production facility. The facility wasn’t a factory as such, but a sample development facility. I had no constraints – they gave me a free hand. In fact the only part they wanted me to keep was a small shrine room.”
“They wanted me to turn what was essentially a dilapidated old storage facility in very bad shape into a place where they could bring their foreign buyers such as Nike,” said Samarawickrema. “They wanted them to be comfortable in a pleasant ambience – not a factory ambience. They wanted somewhere they could relax and go through the products. This meant a complete refurbishment, creating a state of the art production facility. The facility wasn’t a factory as such, but a sample development facility. I had no constraints – they gave me a free hand. In fact the only part they wanted me to keep was a small shrine room.”
The facility is essentially a place where the company produces samples which the buyers can then look at and suggest alterations and improvements before they go into production.
At first glance the building has a very distinctive, futuristic look, far more interesting than you’d expect for an industrial facility, though this has as much to do with practicality as aesthetic design. Samarawickrema says that he created the look by wrapping what remained of the original building in aluminium cladding. The pliable nature of the material made it perfect for this task, as well as creating a striking look. The use of aluminium also meant that this would be a low maintenance building, as the metal doesn’t corrode – as Samarawickrema said, “this means you don’t have to be painting and treating façades.”
Steel and glass awnings also contribute to the overall look of the facility, though they too serve a purpose. Samarawickrema explains, “My client wanted their buyers to be able to park their cars under cover in case of rain, so I extended the awning right out to allow the cars to come right up to the entrance.”
The interior of the building makes excellent use of natural light using a series of light wells, windows and most strikingly the atrium area which is underneath a large skylight. This, along with more mundane features such as air conditioning throughout, comfortable furniture and attractive décor such as wooden flooring, adds to the overall soft ambience, as opposed to the harsh, utilitarian feel you’d expect to find in an industrial facility.
The architect’s design included the inspired use of mezzanine floors, where various showrooms can be found, modelled on a shop situation.
 “Depending on the different buyers, the boards can be changed for their product,” says Samarawickrema. “It looks like a showroom – like a mall abroad. We created this ambience to show how these products would be seen in the shops. So the buyer is comfortable, he sees the product that is to be produced, and then he sees it in a shop ambience upstairs. This of course is what many buyers will recognise from malls in their countries, in New York or Europe for example.” He laughs, “Many foreign visitors have said that they were surprised to see this in Sri Lanka. They said they don’t even have this sort of thing in places like New York.”
“Depending on the different buyers, the boards can be changed for their product,” says Samarawickrema. “It looks like a showroom – like a mall abroad. We created this ambience to show how these products would be seen in the shops. So the buyer is comfortable, he sees the product that is to be produced, and then he sees it in a shop ambience upstairs. This of course is what many buyers will recognise from malls in their countries, in New York or Europe for example.” He laughs, “Many foreign visitors have said that they were surprised to see this in Sri Lanka. They said they don’t even have this sort of thing in places like New York.”
With this innovative use of the mezzanine floors, the architect has turned the building from being a mere production facility to a forum for discussion. In this sense the architect has also made the building a stylish ‘sales pitch’ in itself – perfect for the requirements of the Hirdaramani Group.
The facility is certainly state of the art, with even the staff canteen being carefully designed to give the workers an ideal place to enjoy their meals and relax.
The architect also built a secondary building next to the facility where the main production is carried out, and was careful to make sure that the basic look of both buildings complemented each other.
Tilak Samarawickrema has certainly made good on his brief – and then some. As he says, “I gave them more than they expected, and that was satisfying. I create contemporary designs. My architecture is designed to do whatever the client requires. In terms of style it would fit in just as well in Europe as in South Asia.”
Building and location:
Product Development Centre,
For Hirdaramani Mercury Apparel Private Limited
143, Dehiwala Road, Maharagama
Client: Hirdaramani Group of Companies
Architect: Tilak Samarawickrema
Civil contractor: Savisevava (Pvt) Limited
Project period: One year
Total area: 35,000 sqft
Site area: 2 acres

