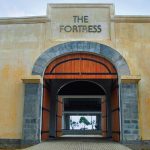-
Al-Hussain Vidyalaya, Karaithivu
June 2008
by Harin Fernando Photography by Archt Chinthaka Wickramage
Karaithivu, in the Ampara District of the Eastern Province, was one of the areas worst hit by the 2004 Asian tsunami. The Al-Hussain Vidyalaya in Maligakadu, Karaithivu was completely destroyed. Over 56 students on the register were reported as missing or dead.
GOAL Sri Lanka, an Irish international non-governmental organisation commissioned Sheran Henry Associates to design one of the many schools rebuilt by them.
 According to the Architects, “Bare land is scarce in Karaithivu, and the local topography finds land sandwiched between vast stretches of paddy fields, inland settlements and a densely populated coastal belt.” The adjoining Karatchithona lagoon and the condition of the access road further challenged the architects who were charged with building a school on a compact, narrow, linear site that measured 95ft by 300ft.
According to the Architects, “Bare land is scarce in Karaithivu, and the local topography finds land sandwiched between vast stretches of paddy fields, inland settlements and a densely populated coastal belt.” The adjoining Karatchithona lagoon and the condition of the access road further challenged the architects who were charged with building a school on a compact, narrow, linear site that measured 95ft by 300ft.
The brief was thorough and had covered practically every aspect of this project, lending an opportunity to design a building that immersed itself into its context; a building that can contribute to and formed a part of the surrounding landscape.
 “If the ground plane was a natural scar on the landscape due to the tsunami, could the new building effect a new vision, one of repair and rejuvenation?”
“If the ground plane was a natural scar on the landscape due to the tsunami, could the new building effect a new vision, one of repair and rejuvenation?”
This question influenced the built solution, the selection of materials, the interior and the architectural form itself. The resultant design meant that over 65% of the site was left undisturbed, as a playground.
The school is one classroom wide and three storeys high and all classrooms enjoy views of the lagoon. The site constraint automatically generated the narrow linear shape of the building and the school was designed with a dual face contrasting in character to each other, one facing the access road and the other the lagoon.
The façade facing the access road and the tsunami settlement beyond has a  comparatively solid character. The double height corridor created at the access road side, as a result of the staggered section of the building has visually linked the outside world and school premises, so that the school could maintain its privacy without shutting the outside world completely.
comparatively solid character. The double height corridor created at the access road side, as a result of the staggered section of the building has visually linked the outside world and school premises, so that the school could maintain its privacy without shutting the outside world completely.
The column and beam grid framework structure to support the second floor at the access road side, define the edge of the pebble filled playground. Functional spaces of the school are laid out in a linear progression along the length of the site, connecting the front verandah to the rear corridor through the underside of a central staircase.
As each floor is built set back from the one below, the whole school is visible from one end to the other. This triple height verandah corridor on the lagoon side is the spine of the building, providing visual links between each level. It provides a sense of spaciousness in contrast to the tight constraints of the site as well as allowing access to extended views of the playground and lagoon.
“Space is ordered and functional, composed within the classrooms and verandahs of the building to serve the schools’ needs effectively. Each space is located to best suit its function and each element is designed to provide some environmental advantage. The focus was to enhance the qualities of interaction of the building with its site and environment and to provide a sympathetic response to existing built forms in the surrounding area.”
 A single pitched roof gives the school a distinctive character, and also opens up the interiors to a view of the lagoon. A mixture of saffron and white walls and grey cement based painted columns and beams were chosen reflecting the common colour schemes of government schools of the area.
A single pitched roof gives the school a distinctive character, and also opens up the interiors to a view of the lagoon. A mixture of saffron and white walls and grey cement based painted columns and beams were chosen reflecting the common colour schemes of government schools of the area.
The project was due to be completed in December 2006, but numerous delays meant it was April 2007 when completed. Particular attention was given to the selection of materials to be used, finishes and detailling to ensure a low maintenance, long-lasting outcome consistent with the client’s brief and budget. The design approach of using concrete floors, gutterless roofs, and pebble filled storm water drains, has not only added character to the building, but also provided very effective solutions to building problems.
Architectural Consultants:Sheran Henry Associates
Project Architect:Chinthaka Wickramage AIA (SL)
Engineers: K Piyasena, Upcountry Consultant Engineers
Quantity Surveyors:Kulani de Costa, R K Engineering Ltd
Client: GOAL Sri Lanka
Coordinators:Archt Dyfed Aubrey, Engr Mark Ford, GOAL Sri Lanka
Contractor: Windsor Construction (Pvt) Ltd.
Land Extent: 22,750 sq ft
Project Cost: Rs 39.5 mn














