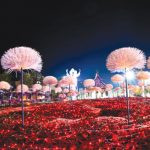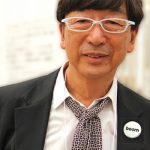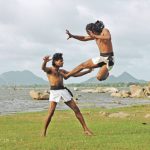-
Student’s Page
March 2008
Student: H D S Asoka
Year: MSc Year One, 2006/2007
School: University of Moratuwa
Project: University Senate building (Triloka 2007 Global Design Studio)
This particular project was designed as a university administrative/ senate building incorporating all ideals that were learned at the global design studio. The design looked at how a conventional norm of a senate building could be changed to mean a more student-friendly facility while incorporating the traditional functions.

 The Department of Architecture, University of Moratuwa hosted ‘Triloka 2007,’ a two-day Symposium followed by a week-long Global Design Studio in 2007. It was the result of a collaboration between the Munster University of Applied Science in Germany, RV College in Bangalore, India, and the University of Moratuwa in Sri Lanka. The event was aimed at bringing people from three countries together to carry out professional architectural studies and learn from each others’ traditions and cultural backgrounds.
The Department of Architecture, University of Moratuwa hosted ‘Triloka 2007,’ a two-day Symposium followed by a week-long Global Design Studio in 2007. It was the result of a collaboration between the Munster University of Applied Science in Germany, RV College in Bangalore, India, and the University of Moratuwa in Sri Lanka. The event was aimed at bringing people from three countries together to carry out professional architectural studies and learn from each others’ traditions and cultural backgrounds.
The two-day Symposium looked at specific design and research areas of green building concepts, and was followed by the Global Design Studio – a hands-on design tasks project.
The focus of the Global Studio was the exploration of a broad range of low-energy technologies necessary to the understanding and realisation of architectural design process.
The aim of the studio was to design a moderately-complexed ‘Built Environment’ of the students’ choosing in an identified sub-urban environment. The students were required to view and present these as a social, physical, and microclimatic environment. The suggested sites were all locations in the campus of the University of Moratuwa.
The built environment solution was a multi-storey facility with a ground floor and 3-4 additional floors. The floor area of the project was between 1,200 and 2,000 square metres approximately.
The identified projects were:
• Research and Conference Centre
• Department of Building Economics building
• University of Moratuwa Sports Complex
• University of Moratuwa Senate
Student: Archt D K NalakaKrishantha
Year: MSc (Landscape Design ) Final Year 2007
School: Landscape Unit, Department of Architecture, University of Moratuwa
Project: The Comprehensive Design Project: Place Of Communion With Cosmos
The Comprehensive Design Project is the final project undertaken for the MSc degree programme. Each student chooses a site and an actual project and presents it for approval. Once approval is granted, the student works on the design for almost a year to arrive at a final design solution based on the briefs and the specifics of the site. This final design is then presented to a panel of critics at the end of the project.
This particular project was chosen for the challenges it offered the student, in terms of being a unique location and vast potential for creative and imaginative design.
The site
Ussangoda is located in the Hambantota district, close to Ambalantota town. The site is very unique due to the diversity in geological and environmental characteristics. The rock formations within this site cannot be found elsewhere in Hambantota. Environmentalists, scientists, tourists, and students are all attracted to this place – the natural red ochre deposits on the plateau; sand-blasted rock formations of white, pink, yellow, and green hues; at a lower level, the beach and scrub-forest, grassland and paddy fields – all these combine to add an extraordinarily strange quality to the location.
This unusual environment is also a place full of myths and beliefs linked to alien invasions, with a strong belief that this place was once hit by an asteroid.
The client
Ironically this site was selected to be the base of a project to facilitate communion with the cosmos, of the Arthur C. Clarke Centre on behalf of NASA. The project aims to promote space studies and space programmes around South Asia, and the site is planned to be a camping site for training youth as future scientists on space and sky science. The brief was to develop the site while protecting the unique environment as a national heritage.
The concept
Unlimited land…..sea…..and horizon under the arid sky creates a bare, vast environment; it brings about a strange, spacious feeling; and it can be imagined as the nurturing ground of super-human powers.
The buildings on this site were planned to be a sculpture – essentially a landscape element, to blend with the feelings and beliefs that this space created in every visitor.
The project was developed as a landscape project, highlighting the unique landscape and the vastness of space without changing the earthscapes, or natural vegetation.
A raised pneumatic structure, like a dewdrop on the grassland, allows for panoramic views of the vast land and sky, while essentially not disturbing the site.
The entrance is through the paddy fields and the existing anicut, a gushing water feature. Inspirations from crop cycles were used as a landscape feature with different sizes of bird-perches, to draw nature in.
The sculptures of ‘Vishnukranthi”’(Hayabanthusenneaspertnus) are the main features of the entrance. The tank, village temple, and the lagoon – all existing surrounding features – are linked by creating pathways as community powerplaces of the area.
The ramp underneath the main pneumatic structure is created as a star observation deck and the highest point of the plateau is used to create the star gate – a triangular reflecting tunnel aiming at the sky and the horizon.
The site has thus been re-interpreted as ‘A Place of Communion with the Cosmos’ and offered a novel interpretation to landscape design in Sri Lanka.
 Student: Anam Abdul Azeez
Student: Anam Abdul Azeez
Year: One, 2006/2007
School: Colombo School of Architecture
Project: Project 1, Design of Ravana’s Chariot to suit the contemporary context
This was the very first project given in year 2006/2007 session to students of the first year of the Colombo School of Architecture. The main objective of a project of this nature is to guide the student to break away from the conventional line of thinking.
This outlook is essential for students embarking on a career in architecture where innovative solutions are needed to effectively solve built environmental problems. The project was to explore the limitations of imagination where it was not required to be a technically feasible solution, but required more ‘magic’ and creativity.
















