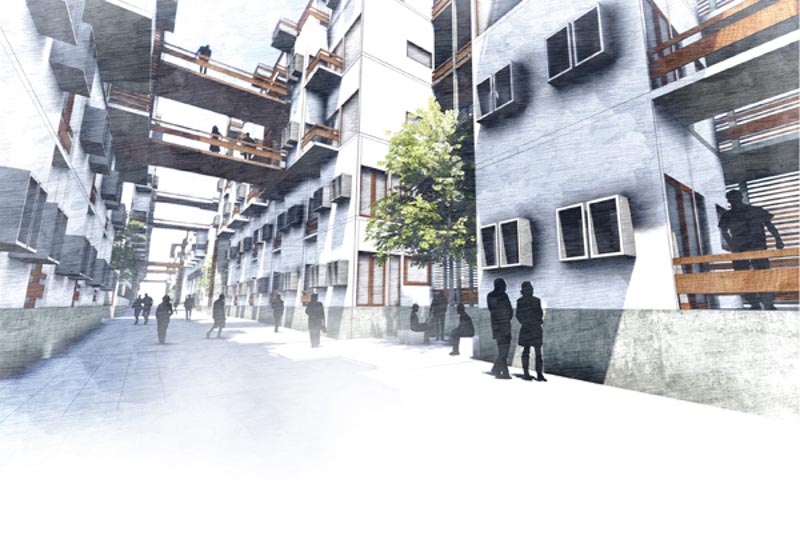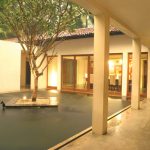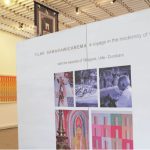-
STUDENT HOUSING for University of Colombo
April 2013

Rizna Arooz | Comprehensive Design Project 2012 | University Of Moratuwa
The University of Colombo lies in the heart of a high-end residential zone. Thus, the students face a huge dilemma concerning their accommodation and lifestyle. Particularly, their personal and social matters are influenced by the surrounding standards of living, which are set for business and high-end residences.
“Thus a Student Housing as an Urban Catalyst is introduced.”
This is an attempt to boost the activities and academia for students by reinforcing their lifestyle.
“Student housing” is generally recognised by universities as an essential component of an active campus. It is a component promoting healthy living and learning relationships of the students. It also supports in recruiting and retaining students, faculty and staff members. For students, the main concerns are comfort, convenience, community and computing. Many of the students’ housing projects typically tend to reduce to a formula of maximising occupancy at minimum expense. But in our country the student housing problem is not only an issue which could be given a quantitative solution but requires an architectural solution. It is about offering city life, that is, to provide them with interactive spaces which are capable of promoting an effective identity as an undergraduate as well as social integration, access to education and information.
Project : “S T U D E N T H O U S I N G” for University of Colombo
Nature of the project : Providing housing facilities to the campus community while regenerating the activities of the University of Colombo
Project type : Residential/Institutional
Client body : UGC [University Grant Commission]
Investor : Government of Sri Lanka
Client’s objectives : Providing adequate housing facilities for the annual intake within the university community
Primary user : Undergraduates, post graduates and staff of University of Colombo
Secondary user : Students of other institutions and schools, and general public
Existing unplanned structures obstruct the iconic Planetarium building from view, thereby lessening its visual impact upon the urbanspace. Therefore the design should facilitate visual prominence and attribute focused on the iconic structure while remaining as a backdrop to the setting. This has been achieved by the design of a timber double skin of a muted palette with clean edges that run the length of the building. Most existing routes within the campus premises lead to dead ends with limited to no connections to each other; the pathways appear to be obscure and ill-planned. The existing open spaces do not function and remain as dead spaces. The selected site is bordered by an institutional edge and an open public space on either side that bear a heavy influence upon the design. Thus the design should be manipulated to respond to and within the margins of such well defined contextual forces. The defined public and institutional edges bordering the site dictates that the design be manipulated to create an enclosure within the design itself while linking the surrounding urbanity through pathways to create a connected flow.
The scheme forms a non-centralised rhizomatic urban tissue that promotes interaction between users by providing courtyards, outdoor gathering areas, shaded streets, podiums, communal spaces and steps and ramps at various scales running the length of the building complex. These places are intended to encourage diversified and spontaneous student activities. Proposed outdoor gathering pockets allow community interaction at the shaded street level which runs through the enclosure created by the built edges of the housing units. Roof terraces and semi-public decks provide extended social interaction for students with filtered access. The street is considered as a classic dynamic space ruled by the tempo of the city life.
The student’s housing units are designed as a mix of private and public areas which are essential for informal learning, facilitating the interchange of creative ideas in a free and non-academic environment, thereby boosting individual maturity and the free exposure of ideas. Housing units consist of 400 new beds, studio and apartment-style with spacious communal areas such as study rooms, music, games and computer rooms and an outdoor terrace that captures panoramic views.These units extend into the enclosed street, placing the building’s inner private spaces in contact with sufficient air and light. An efficient two-metre gap exists between every two units providing breeze ways for cross ventilation and green space.
The Building Form has a varied building height that matches the heights of the buildings in its immediate vicinity so as to provide an innovative solution for the fixed local building regulations. A careful study of the shape of the buildings ensured the correct dimensioning and natural lighting of spaces as well as the most effective orientation of the facades and outdoor spaces according to the movement of the sun. The voids and green spaces are linked in between in order to form a continuous environment, doubled by a raised network of pedestrian pathways and bridges. Salvaged timber used as a shading device [double skin] create a rippling ambiance that alters with time, along the enclosed ramped circulation path. Also are used pre-stressed structural floor systems, pre-fabricated “Rastra” wall panels and pre-stressed prefabricated reinforced concrete columns and beams.
The common space is a transitional podium which acts as the main social heart of the complex where the place promotes interaction between undergraduates and postgraduates. The private space consisting of sleeping quarters and study areas is oriented towards the outside of the block, facing the street. Each space is endowed with all the necessary equipment and is dimensioned in order to allow easy access for students. The precinct is clear and welcoming where the planning arrangements to support social interaction and living patterns create privacy without seclusion and community without crowding.














