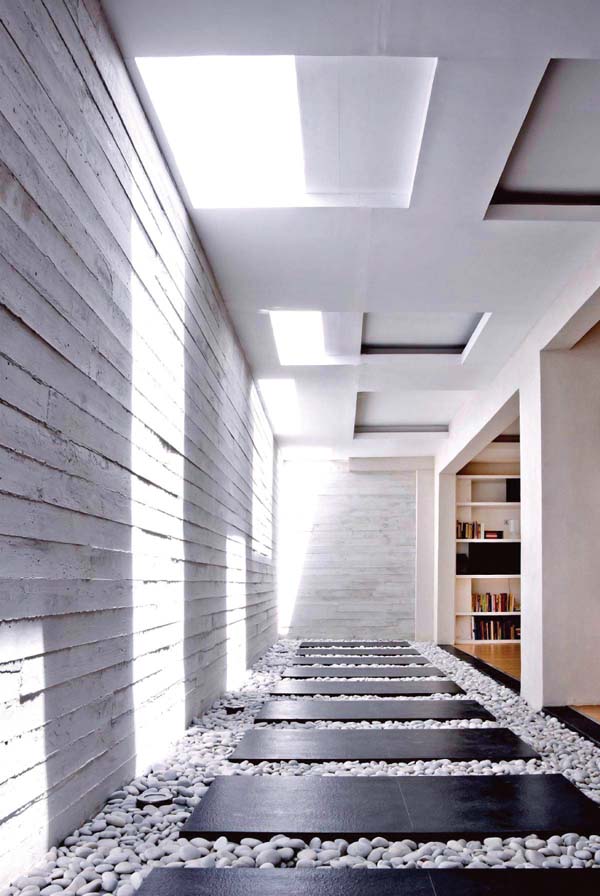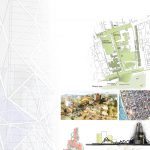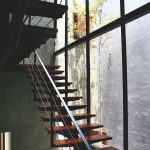-
Sustainable Interiors
January 2013

netdesignshow.com
The term climate responsive architecture not only signifies a built environment, which complements its surroundings but also an environment which complements those who dwell in it. In sustainable design, often the strategies highlighted are the use of renewable energy resources or rapidly renewable resources to minimise running costs and optimise the efficient running of a building so as to minimise wastage in terms of operational costs. In order to minimise the consumption of energy, designers often use basic strategies of orientation, the use of wind direction to aid in cross ventilation, and green coverage in and around the site to achieve a more suitable ambient temperature. We see the use of shading devices in the forms or eaves, pergolas and canopies to deflect the direct rays of the sun hitting the building surfaces minimising the heating impact of the direct rays yet allowing the light to come in.
By Peshali Perera
Indoor environmental quality is an aspect of sustainable design, which is of utmost importance. Ensuring that the occupants are comfortable and can maintain healthy levels of comfort throughout the occupancy period, will fortify the building’s endurance; without compromising energy sources for future generations to come. Adequate ventilation, thermal comfort within the building, sound and natural light entering the building and acoustical performances within the building are aspects which need to be addressed in and around the interior spaces.
Ensuring that the occupants are comfortable and can maintain healthy levels of comfort throughout the occupancy period, will fortify the building’s endurance.
Designers use building strategies to achieve adequate ventilation such as interior courtyards, the stack effect, parallel openings at either end or low openings at one end and higher openings at the other. The concept of all these building strategies revolves around the certainty of cool air entering the building gaining heat as it absorbs the ambient heat and thus rising and needing an outlet to escape. These means of removing hot air from the central part or through the entire building are tested solutions used to this day by many climatic responsive designers alike. The idea revolving around natural ventilation however is again directed more towards minimising the use of mechanical ventilating systems. These systems often require large amounts of energy depending on the areas, which need either heating or cooling.
Maintaining the minimum thermal comfort level of 24 plus or minus two Celsius degrees via natural means is not an easy task without the aid of mechanical systems. Thermal comfort is often measured by heat levels which can be felt and measured by a thermometer, however this is only one of two parts of the thermal comfort parameter. Humidity levels must also be taken into account when considering the thermal comfort of the conditioned space. Interior building concepts such as the use of cement rendered floors and brick panel walls will often aid in cooling the environment within the structures in most tropical countries. The innate ability for bricks and stones to cool the environments it contains comes from its property of not absorbing heat as other readily available materials such as hollow blocks, steel and glass. Today innovations in technology have created glass with high emissivity properties that repel the heat while bringing in day light. This high “e” glass along with other membranes such as ETFE (poly (ethylene-co-tetrafluoroethylene) have changed the way in which openings of buildings are treated in order to minimise heat gain and to retain and maintain the interior temperature of the space. Often the application of lightweight roofing sheets must be accompanied by a glass wool thermal insulation layer to avoid the interior space being heated through conductivity. Likewise the use of flat roofs often results in an extreme gain of heat into the conditioned space. A simple solution of a turfed roof garden will be a viable solution if a roof terrace is a requirement of the dwelling unit.
In an indoor environment it is important to take into consideration the noise levels entering the space. Noise can cause distractions and thereby however negligible it may seem to create an uncomfortable indoor environment to reside in. Proper insulation can minimise this to a great degree. Double glazing of windows, maintaining an air gap within partitioning walls will ensure that the noise free environment will remain so. Along with controlling the degree of noise pollution coming into an interior space it is also vital to regulate and maintain a steady flow of natural light. Generally in a working environment the required lighting levels for task lighting and for general lighting vary; consequently to naturally ensuring that the right levels reach the correct spaces, each space must be strategically planned in advance to optimise the end result. This along with the use of light colours such as shades of white and yellows will reflect light and scatter it to further brighten the space as opposed to dark colours which will merely absorb the light from the conditioned space.
As each of these sustainable interior concepts are explored it seems a daunting task to achieve a fully climatically responsive indoor environment, however achieving one or more of the aspects of maintaining the adequate levels of indoor environmental quality will ensure a healthier occupancy level and guarantee a return on investment in the long-term.


















