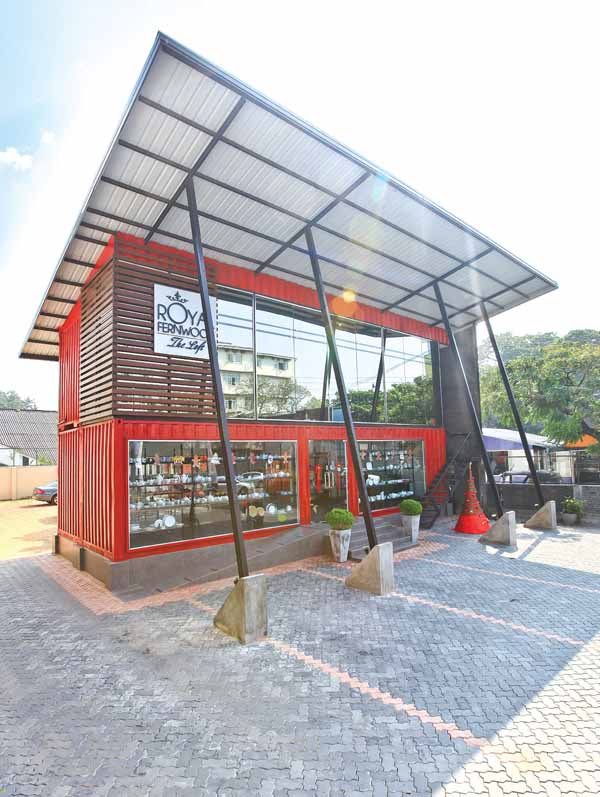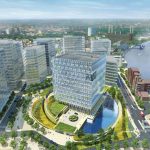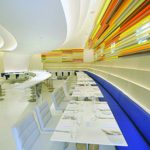-
Contained In A Container
January 2013
Royal Fernwood porcelain showroom on Havelock Road grabs the attention of the passerby. The showroom airs its wares well as the container provides an unobtrusive backdrop to the porcelainware on display.
By Fatima Abdul Cader | Photography Indika De Silva
When Archt Dinuk Senanayake was approached by Royal Fernwood to build a low cost showroom of a non permanent, reusable structure in all of two months, his thoughts shuffled swiftly through material options. Inspiration struck in the form of intermodal containers that could be arranged in a variety of ways to create spaces. The resulting multi-storied, contemporary structure that graces the bustling Havelock Road street front is based on a seemingly simple design.
“The idea was to use a cubic form that could be repeated as one would do with building blocks. We chose high cabin shipping containers that were nine and a half feet tall. The modular placement was achieved by creating a grid pattern on the site,” explained Archt Senanayake. “In consultation with our structural engineer, we erected pillars to set the containers upon, then placed two, side by side, and took away the centre panel to create one space. We replaced the road facing panel with glass to create an interactive facade.”
An upward projecting roof with angle bracing, breaks the monotony of the otherwise cubiform building. The roof serves a cosmetic and functional purpose, creating an open, welcoming atmosphere and protecting the building from the elements. An H iron beam, added for stability, gives prominence to the display. The third container positioned perpendicular to the road serves as a storage area with slots for ventilation, a loading bay and access to the showroom. Above the rear cabin, a fourth container will convert to an ice cream parlour in future. An outdoor space behind the showroom furnished with cement tables, benches and umbrellas made of natural fibres converts into a relaxing spot to unwind. An area that will find its purpose once the ice cream parlour is launched.
In a welcome contrast to the building’s cool glass and metal finish, visitors are greeted by an open brick wall. The wall serves as a centerpiece, housing an elegant sign for the aptly titled Royal Fernwood showroom, ‘The Loft.’ The showroom is furnished in a minimalistic fashion, shifting awareness to the porcelain dinnerware on display.
Environmentally responsible choices have been made throughout. The shipping containers themselves, no longer seaworthy, were reused as a base. An eco friendly polymer layer is sandwiched between the steel panel and gypsum boards for insulation, reducing energy consumed in air conditioning. A combination of cement and Chemifix replaced paint, adding warmth in earthy touches. The use of concrete and timber was avoided with a reused staircase that was dismantled from an old warehouse, as were the racks used for display. An LED lighting system and inverter type air conditioners were conscientiously selected to conserve energy.
“There was little to borrow from the environment, so we had to create our own. We achieved this by setting the construction back so as to capture the attention of passersby,” elaborated the Architect who also gave the building a warm red tone to exude a welcoming aura.
Architectural Firm: Dinuk Senanayake Associates
Project Architect: Steffi Padmaraja
Other Consultants: Laksiri Cooray – Chartered Engineer / M B Sumanasiri – Quantity Surveyor
Square Area of the Site: 38 perches/10,346 sqft
Footprint of the Project: 960 sqft
Square Area of the Project: 1,600 sqft
Date of Completion: January 2012
Project Period: two months
Contractor : Ometh Construction
Client : Royal Fernwood/Brown & Company















