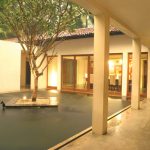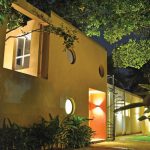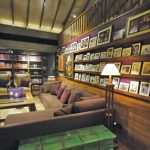-
Shela House: A Rustic Abode
October 2012

About 100m from the pristine waters of Seenimodera Bay, Tangalle lies Shela House, a simple two bedroom bungalow built as a private escape for a foreign national who comes to the island annually.
By Sonali Kadurugamuwa | Photography Eresh Weerasuriya
The orientation of the land is awkward, its 30 perches is wedged in to a large parcel of land and faces the access road and neighbouring houses. Despite the proximity to the bay, it had no view of it from ground level.
Further the site is in two levels, one half flattened at a earlier time from this once sloping land to accommodate a thatch roof village house.
The architects turned these constraints into advantages. Firstly by positioning the building to the back of the land and placing the bedrooms on the first floor, they managed to obtain breathtaking views of the bay across the neighboring land. The existing structure was demolished and the resultant space creates a lush green oasis which acts as a forecourt to the building.
“He had a modest budget; hence we managed to keep the design very basic and of low maintenance,” comments Archt Pradeep Kodikara.
Viewed from its garden enclosure, the house’s façade depicts simplicity blending into its humbly bound environment.
Viewed from its garden enclosure, the house’s façade depicts simplicity, blending into its humbly bound environment.
While the top storey accommodates two bedrooms and a lounge area, with the sea view made possible, the ground floor houses a living, dining and service area. “The staff area was already there,” adds the architect, “all we had to do was to incorporate it into the building.” A spiral stairway leads up to the top floor and although it opens heartily into a breezy release, the large surrounding eaves of the house keep away the heat and rain at a good distance.
The rough cement finishes in distinction with the white of the walls of the residence capture the gleam of the sunlight and casts a bright hue throughout the entire premises.
Some of the doors and windows from the previous house was reused while the furniture was what the client already had. The architects have transformed this ordinary piece of land into a charming and elegant seaside retreat by making simple and sensible design decisions.
Principal Architect: Archt Pradeep Kodikara & Archt Jineshi Samaraweera
Project Architect: Pradeep Kodikara
Structural Engineer: Padma Gunaratna
Services Engineer: Nimal Perera
Quantity Surveyor: Chula Jeewakaratna
Site Area: 30 perches
Building Area: 2,550 sqft
Date of Completion: November 2010
Project Period: 10 months
Contractor: M Kalyanaratna
Project Manager: Nihal















