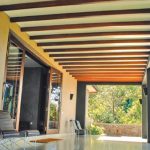A doorway situated in the heart of Colombo, leads directly into the long and airy halls of a temple topped by an imposing Gopuram adorned with the intricate details of the long and fascinating tale of the Lord Ganesha, the Hindu God of Wisdom.
By Jayani C Senanayake | Photography Indika De Silva
Built by the Chettiyars about a century back, the Sammangodu Pillaiyar Temple was originally erected as a resting place for the processions that make their way to the Murugan Temple situated in Kataragama. Since this temple was originally designed as a resting place and not as a place of worship, it does not feature a kodi maram, a flagpole, which is a characteristic feature of any Hindu Temple that heralds festival times and summons devotees to the Temple. Renovated ten years ago by the Archt. Raju Sivaraman, the temple has been planned and designed carefully, guarding the age old traditional features of the Temple within its walls.
The first thing that catches the eye even before entering the premises is its gopuram which stands tall at 81 feet. It is embellished with the ornate figures depicting the story of Lord Ganesha, the Hindu God of Wisdom. Its minute details have been handcrafted by the skilled hands of the ‘Sthapathy‘ the religious architect who excels in the ‘Vastu Shastri’ and the Hindu scriptures. The Gopuram had originally stood there in the form of a plain shed which in turn had been designed by Raju Sivaraman twelve years ago in to the form which stands there today. The kalasams, the round, pot-like structures with a pointed top which are designed with a special timber, are placed at the top of the Gopuram play an important part in the kumbabishekam, the recharging ceremony of the Temple that takes place every twelve years. The Architect believes that these structures also act as lightning conductors.
Prior to drawing the design of the Temple, the Architect consulted with the ‘Sthapathy’ who had been brought down specially for the purpose from the South Indian city of Karaikudi in order to gain a full understanding of the Vastu principles of building a Temple. These principles make the structure sensitive to the necessary religious vibrations and generate the desired energy. Thus the Architect did not change the locations of the main shrine and other shrines while statues and other components of the building have been constructed in consultation with the ‘Sthapathy’.
The foundation has been laid in concrete as opposed to the traditional rubble foundations of the ancient times. The Vasantha Mandapam, or the main Preaching Hall of the Temple is very light and airy with spans of 40 feet between the columns, thus allowing about 400 people to occupy the hall during wedding ceremonies and other religious functions. Utilising the minimum of columns and also replacing the walls with a grill fence has created a sense of space and openness in the Vasantha Mandapam. In doing so, the Architect’s intention was to provide not only a comfortable place of worship, but also a much needed meeting place for the community who has neither time nor the space to mingle with the other members of the community in the bustling hub of Colombo.
The inner chamber which cradles the main shrine as well as five other shrines is enclosed within walls in order to maintain the sanctity and the air of purity that is required in a sacred place of worship. The muted colours of white and beige utilised throughout the building adds to the serenity and contrasts beautifully with the vibrant colours of the statues and other adornments. The ceilings are embellished with large ornate lotuses and this theme is continued in the large lotus shaped vessels constructed on the marble floor as receptacles that collect the water, milk and other anointments with which the statues are bathed during religious rituals. These vessels open to an ornately carved stone slab along which the water slides and falls on to the lotus tubs which is then carried outside by way of an underground sewer system.
Each and every column of the Temple has been hand sculpted by the ‘Stapathys’ who have taken great care in bedecking each one with traditional artwork that is unique to Temple design. Right above the doorway in to the hall which holds the main shrine, a row of Ganesha statues are placed, each statue depicting the various forms and names that this Hindu God of Wisdom carries.
The Gopuram, the main shrine and the main idol are positioned along the main axis aligned with the main entrance of the temple. The doorways and windows of the Temple are vast and thus not only creates a majestic aura but also ventilation as well as obtaining the maximum use of natural light.
The ceilings are embellished with large ornate lotuses.
The main shrine of the temple consists of a secondary Gopuram which draws energy from the sunlight on to the statue and connects it with the foundation. The rocks from which these statues are carved have to be carefully selected by the ‘Sthapathys’ and these statues once carved undergo a seasoning period prior to being installed in place with a special glue imported from India made of seeds and other special ingredients. The building thus stands today after ten years from its first renovation, getting ready for yet another round of renovations and yet another elaborate kumbabishekam just around the corner.
Principle Architect / Architectural Firm: Archt. Raju Sivaraman | Arch-Triad Consultants
Other Consultants: S Ravimaran Chief Drawing Officer
Structural Consultant: Laksiri Cooray
Painters & Sculptors: Sthapathy (Sculptor) Late Nagalingam Achary, S. Santhanakumar
Land Area: 1.5 acre
Square Area of the Project: 12000 sqft
Date of Completion: 2002
Project Period: 3 years
Client: Sammangodu Manickavinayagar Temple Trustees



















