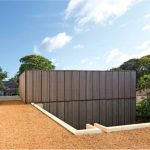-
Embracing Serenity
July 2012
The rustling of the bo leaves warmly welcomes the visitors once they enter these premises while a sense of serenity, abounding with the reverence of millions envelops you at the very entrance. Thus it is with a great feeling of reverence that one keeps the first step upon the cool and smooth tiles of the spacious pavilion of the Kolonnawa Rajamaha Viharaya designed by Archt Palinda Kannangara.
By Jayani C Senanayake | Photography Waruna Gomis
The task was to build a proper shade for the Buddha statue to replace the meagre concrete arc as well as to construct a small pavilion for the devotees to peacefully carry on their worshipping rituals. The challenge was to do this without harming a single branch of the bo tree that stood proudly above it all, gracing the premises with its majestic presence. The Architect was determined to give the tree its rightful place within the architecture of this building and it was evident that an immense roof one would find in a bana maduwa, the preaching hall of a Buddhist temple, would overpower the view that the bo tree provides its devotees. It was for this very reason that the Architect lowered the height of the roof so that it would neither interfere with the branches of the tree nor would it hinder the view. Therefore, once the building was constructed, a devotee seated in the pavilion area would be treated to an unobstructed view of the bo tree, thus bestowing a calming and a soothing effect on the people.
Simplicity was definitely given the topmost priority in building this pavilion where neutral colours were given prominence, thus contributing to the sense of serenity and space. The many pillars that supported the clay-tiled roofs were primarily made up of timber, reminiscent of the temple architecture of the Kandyan era. However, timber is a material that is easily perishable in the tropical humid atmosphere and therefore, the Architect placed the pillars on a cement base as protection from the constant rains and inundations that affect this tropical island. A small air gap exists between the cement base and the timber post, connecting the two materials with a block of galvanized steel, preventing water to settle in between and jumpstart the corroding process. The floors are paved with a cement tile where a smooth glossy finish has been rendered to the sitting area whereas a rustic feel has been provided to the walking area leaving it rough and unpolished. “Temple architecture was very simple up to the 20th century. Back then, less maintenance was needed, calmness and serenity was given prominence,” said the Architect, stating his inspiration behind the project.
Another remarkable feature of this structure is its roof which had been created in two levels, thus allowing the branches of the bo tree to flow free throughout the premises. A profusion of timber had been utilised for the interior of the roof giving an age old tradition a somewhat modern twist, while creating a sense of immense space within the building by raising the roof to a considerable extent. The building is created in a U shape with the intention of protecting the bo tree and further adding an aesthetic touch. The temple itself is spread over a vast area. However, it is in a tranquil corner that this little haven for worshippers has been created, where one could peacefully carry on practices of worship and meditate or merely remain peacefully seated devoid of any hinderance. This oasis-like shade created with the help of the many techniques of modern architecture blends in effortlessly within these premises, inviting passersby to come and experience the overwhelming sense of serenity that this blissfullyplacid space offers.
Principle Architect: Palinda Kannangara
Structural Engineer: M A P Wickramaratne
Total Floor Area of Project: 2525 sqft
Date of Completion: April 2011
Project Period: November 2010 – April 2011
Contractor: Ajith Builders
Client: Vidya Shilpa Hydro


















