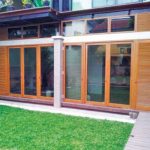
Tucked away amidst tall leafy foliage and a paddy field in the picturesque village of Aranwela, Tangalle this 100 year old ‘walawwa’ presented a charming setting as well as a challenge for Archt Pradeep Kodikara to combine the old world charm with contemporary architecture.
By Chamindra Warusavitharane | Photography Waruna Gomis
Presented with the task of preserving the original aesthetic value of the building while creating a modern space, Archt Pradeep Kodikara came up with a design concept accordingly.
The new owner required the property to serve as a holiday get away and a small hotel. Explaining the background to his design approach the Architect said, “the challenge was to renovate the existing building in such a way to create a modern space while retaining the architecture and the sense of scale that was a trademark of this type of old building.”
A winding stretch of pre cast concrete strips, sunk in to the lawn lead the way to the building’s old wing. The state-of-the-art interior of this white building still retains the old charm. The careful additions, starting from the printed fabric on the headboards, to specially designed light fixtures and the inclusion of the clients 1960’s furniture, add to the spatial drama.
There are two bedrooms in the old wing, which are furnished with simple furniture to complement the building itself while the high ceiling ensures ample ventilation making air conditioning unnecessary.
The architect incorporated the same high ceilings into the design of the new wing not only to maximise the natural airflow to cool the building, but also to create a sense of continuity from the old to the new.
A paved courtyard reminiscent of the traditional courtyards, found in this type of buildings, connect the old building and the new building while the immense pool in the courtyard emphasises a sense of continuity. However, the old building’s white walls provide a harmonious contrast to the reddish brown walls of the new building, thus highlighting the unique aspects of each building without disturbing the bond. Consequently, the old building and the new building stay connected yet isolated from each other, the only physical connection being a steel trellis in the fashion of traditional trellises, which were used for screening purposes.
the new wing with proportionate timber pillars similar to the traditional pillars enclose the new wing, which houses the living and dining areas as well as three new bedrooms. The new bedrooms have similar headboards to that of the old bedrooms; a somewhat modern version of the existing ‘mal lali.’ Also, each bedroom in the new wing open up to individual courtyards. Apart from the high ceiling and the courtyard from which fresh air flows through, the upper part of the doors that can be opened if necessary, enhances cross ventilation.
The dining space of the new wing opens up to the garden and the seemingly infinite stretches of paddy fields beyond. The colours of the paddy fields alternate between pale green and golden to a rustic brown throughout the year. The Architect used lighting in such a way to enhance the romantic atmosphere of the ‘walawwa’ for as dusk falls the floor lights around the pool illuminate the spacious courtyard and both the old and the new wings of ‘walawwa’ reflect on the surface of the pool, framed by the green foliage connected yet separate.
Architect: Pradeep Kodikara
Structural Engineer: Padma Gunaratna
Electrical Engineer: Thushara De silva
Services Engineer: Nimal Perera
Quantity Surveyor: Chula Jeewakaratna
Landscape: Cedric De silva
Contractor: M Kalyanaratna
Area: 5000 sqft
Date of completion: Dec 2010
Client: East is East
















