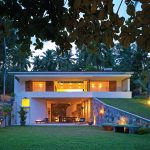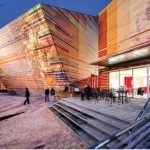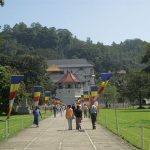-
Community Arts & Cultural Centre @ Chilaw
January 2012
Project: Civic Building, Community Arts and Cultural Centre, Chilaw
Student: Gayan Karunarathne I Part two I Year one
Institution: City School of Architecture
The Project
A civic building in Chilaw; a city that consists of diverse communities, ethnicities and cultures, which is in need of a cultural revitalisation. A Community Arts and Cultural Centre would become the finest solution for Chilaw to create a dialogue between the community and sparkle their lifestyles, while reviving the authentic folk arts and crafts of Chilaw.
Site / Location
The site is located in the centre of the Lake Street in Chilaw, in between the old market and the railway station. The boundaries of the site run towards the edges of the railway track to the busy commercial street edge and is bounded by few other colonial building structures. The new civic building is to be located at a very congested urban context surrounded mostly by commercial activities and would act as an urban infill, linking the buildings. The immediate context consists of St Mary’s Church, Balika Girls School, old market, railway station and other supporting activities like retail shops, restaurants etc.
The Lake Street consists of a dual character with one side of the road showing a busy commercial side of the city while the other shows a calm serene atmosphere of the lagoon. The old railway station and underutilised railway apartments add a historic value to the Lake Street.
The Lagoon, promenade and the variety of users make the street come alive naturally (potential for development on recreation based activities).
Street Development
According to Alan Jacobs, “streets moderate the form and structure, comfort of urban communities,” and with this in mind Lake Street should be tied together as one element incorporating the new Community Arts and Cultural Centre with the idea of: “The street as a Living Space for the Community.”
Client: Ministry of Culture and arts
Client’s Vision:
Being a proud Sri Lankan nation blessed with national heritages, to go forward along with the other countries of the world as one with a unique culture that promotes overall development.
Client’s Mission:
Formulation and implementation of policies and programmes for preservation, promotion, and propogation of culture.
Investor: Urban Development Authority
Project Justification
Chilaw has a flambouyant social and cultural fabric but it misses the most important part that Chilaw needs. Chilaw used to have a deep cultural inheritance but during the last few decades people of Chilaw have prevailed only with life’s basic necessities. It has forgotten recreational and other values with which their society flourished over the past few decades. For a society to develop, a backdrop of social and cultural values is required, which Chilaw has lost at present. I have just shown the immense power of culture that chilaw has. I believe that this is what is missing in Chilaw in the current context. These aspects should be developed holistically with passion. Therefore, my attempt is to fix and fill this slot which is missing and bridg in the gaps, which is the main objective of the project.
Concept: Catalyst
The project is a solution to facilitate, articulate and rejuvenate cultural interactions that are currently available in the city; and to push forward the cohesive idea that cultural activities should be celebrated together among all types of races, ethnicities and religious groups in Chilaw. Thus the project is a “CATALYST”- infill project for the city.
Formation Of The Building:
Form of the building derives from the traditional and unique dance forms of Chilaw.
Sustainability And Material Usage
The materials used for the exterior envelope, and for interior spaces reduce the impact the building has on the natural environment thus creating a sustainable design. The key material used was the Brick Jalis, it is simpler and less costly to be used as Chilaw already has freely available clay and is famous for its brick and calicut tile production.
The importance of using brick Jali work is that it ventilates the building naturally and lets in natural daylight to interior spaces for a lesser cost than other materials. The Jali work lets users overlook outdoor spaces connecting them with nature as well as creating a sustainable/eco friendly structure absorbing the heat in the environment.



















