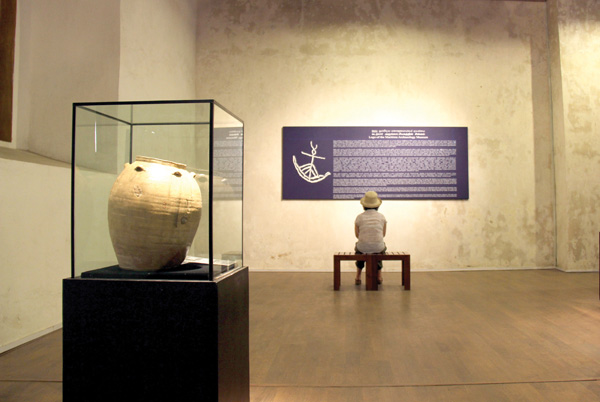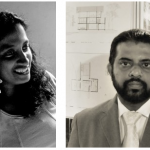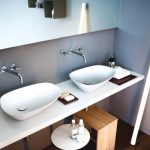 By Sagara Jayasinghe | Photography: Gnanaharsha Beligaswatta
By Sagara Jayasinghe | Photography: Gnanaharsha Beligaswatta
Warehouses were a prominent and an important factor in the Dutch fortification concept, and played a vital role in their urban spaces. They were comparatively large buildings; possessing cooler interiors; secure and strong in their external envelopes; and, carefully built to withstands prevalent climatic conditions. The warehouse at the Dutch Fort of Galle, constructed during the latter part of the seventeenth century has, unlike in most other Dutch fortifications, a part of the building embodied into the thickness of the rampart. It is a two storey long building, and the original entry to the fort, which is being used even today, bisects the ground floor.
During its history spanning well over three centuries, the functions of the Warehouse were many and varied. Finally in post-independent Sri Lanka it was an administrative office complex until these offices were shifted to the new secretariat building outside the Fort. By this time due to the long years of negligence, lack of maintenance, and improper use and natural decay the building was reduced to a derelict building.
The conservation of the warehouse building was very significant due to the following reasons;
- The building was originally the gateway to the old city. When the new gateway (presently the main gate) was built by the British in 1873, piercing the main rampart between the Sun and Moon Bastions, the importance of the old gateway was reduced to some extent. Yet it continued to be used as the main entrance to the harbour and the Port of Galle.
- It is the largest antiquity building, preserved in its authentic architecture for centuries, and is an integral part of the rampart.
In 1984 the UNESCO declared the Galle Fort a World Heritage site. This newly acquired status gave a boost for the preservation of significant buildings and infrastructure, receiving patronage from local and international communities as well as of the government of Sri Lanka.
In 2008, the Central Cultural Fund initiated the conservation of this heritage property as a rescue conservation, the main objectives being; to consolidate the existing warehouse building in its prevalent conditions and to retain the building in its authentic form, and introduce a new use for the building in compliance with the conservation principles based on adaptive reuse.
It was realised that with proper design of interiors, the original Maritime Archaeological Museum could easily be accommodated in the Old Dutch Warehouse building and that the large unobstructed spaces and the nature of the objects to be displayed would complement each other in their design and display.
The new museum has dual access. The upper level entry is linked with the present main gate while the lower level access has reinstated the position of building as the prominent gateway. This has also made the building accessible for both pedestrian and vehicular traffic.
Thus the warehouse building would become a tourist attraction ensuring that the building was preserved to display direct and indirect activities related to the history of maritime activities.
The conserved building was a large open and exposed structure with walls of very low tensile strength and sheer resistance. Thus partitioning the galleries of the museum to enhance exhibits and displays as well as to preserve the narrative flow of the museum theme without adding weight to the existing structure was a challenge to overcome.
The solution arrived at consisted of creating a free standing, dismountable structural system for new partitions and display units in each gallery without interfering with the historic structure.
Variations of this solution were developed accordingly for example:
- for internal partitions consisting of a 3 wall type and 4 wall type creating alternative arrangements
- self stand display units consisting with podium and without podium
- where it was necessary to hang large and heavy pictures without damaging the walls, the solution entailed fixing of pictures to two vertical GI tubes with square plate at the bottom (but not fixed to floor) and clipped to the wall plate at the top to avoid lateral movement.
In the introduction of new elements like the ceiling, lighting system, interior partitions and back panels were used to modify the interior to accommodate museum functions. Care was taken to ensure that these items would be distinguishable from authentic elements of existing historic building.
- In the modification of internal spaces, easily dismountable elements, module units and timber decking are used ensuring reversible mode of intervention, thus complying with the theory and concept of preservation of historic buildings.
- In the introduction of new elements and creative elements used they were blended well into the structure in a manner that the continuity of existing unobstructed and linearity quality of internal space was preserved in the layout of galleries and displays. The layout of galleries and walkways as well as the display units and models do not hide authentic characteristics and architectural details of the building including, massive doors and windows as well as the other distinctive features of the building. Even the furniture and picture frames in the lobby area, as well as those throughout the museum, have been designed and composed in a manner that it unobtrusively blends into the setting rather than to stand out while enhancing the architectural elements.
Establishment of Information Centre & Maritime Archaeology Museum is one of the few projects implemented under the Sri Lanka-Netherlands Cultural Cooperation programme to improve the built environment of the living historic city of Galle.. The project of adaptive re-use of Old Dutch Warehouse in the port of Galle caused a huge impact on conservation practice and policy of the country because it created a concept of using contemporary materials and techniques against the historic settings. Old and new materials symbiotically exist, without harming the other, and are reversible to original status if required.
Consultant Architect: Sagara Jayasinghe
Lead Consultant: Prof. Nimal De Silva
Lighting Consultant: Rohitha Senanayake
Client: Central Cultural Fund Sri Lanka – Netherlands Cultural Cooperation Programme
Floor Area: 2,670 sq m
Project Completion: 2010 March

















