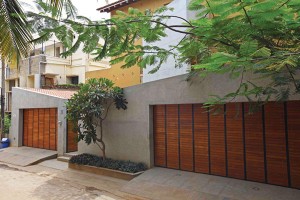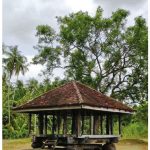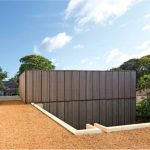-
A Private Space In A Bustling City
January 2011
Bangalore the picturesque garden city of the early 19th and 20th centuries has over the years lost its green park like atmosphere as it developed commercially. Although the expansion of commercial culture seemed to have changed the image of the city, “it is mandatory that that a three foot space be left around any house or bungalow, which implies having a garden of some sort,” says Architect Channa Daswatte. However, in a tight urban setting “it also meant that there was an invasion of privacy from the surrounding neighbourhood,” he continued.
By Sonali Kadurugamuwa | Photography by Dominic Sansoni and Kaushik Mukarji

“My client’s property was a very small plot of land in the heart of Bangalore. So, how could anyone open windows into the garden – there is no garden,” he says, describing the challenge he faced in this project. Archt Daswatte’s solution – a house with the courtyard located in the middle was the focal point around which the rest of the spaces within the house revolved – a solution common to Sri Lanka.
Archt Daswatte explains that the courtyard in the centre brought in natural light into the house. Instead of making the living space into two separate rooms, all spaces flowed from one to another. The courtyard was surrounded by an open glassless living room and the dining room and kitchen carrying the option of air-conditioning for the very hot summer months. “Bangalore has a great climate so you can just sit outside without any problem,” explained the Architect. During the rains, rainwater disappears into crevices set around the courtyard without flooding the living area.
The dining space and kitchen are on a deck, overlooking the courtyard and visually continuous with it on to the edges of the site. The walls are raised up to the first floor to perceive a sense of even more space. “You almost have the entire space to visually engage in rather than a series of blocks of rooms with a tiny window overlooking a non-existent garden,” adds the Architect, implying on how the grandness of the space is enhanced by natural light flowing in from different places.
 The garden is the statutory space, which is essentially a stone/granite-sculptured garden with a few trees. The water feature in the garden is a 20ft long swimming pool that is in the statutory set back space, which can be accessed from the centre of the house. The edge of the garden beside the swimming pool is a fairly open space to the outside and hence is made secluded through screening devices form a series of granite slabs placed on stainless steel plates. Behind the first screen is another shield made from timber, which between the two of them averts views from neighbouring houses and buildings, which the Architect says “are built right to the edge of this house with little gaps peering out.”
The garden is the statutory space, which is essentially a stone/granite-sculptured garden with a few trees. The water feature in the garden is a 20ft long swimming pool that is in the statutory set back space, which can be accessed from the centre of the house. The edge of the garden beside the swimming pool is a fairly open space to the outside and hence is made secluded through screening devices form a series of granite slabs placed on stainless steel plates. Behind the first screen is another shield made from timber, which between the two of them averts views from neighbouring houses and buildings, which the Architect says “are built right to the edge of this house with little gaps peering out.”
The house has three storeys and all the bedrooms are tucked away on the first and second floors and from above they peer down into the courtyard. The family room is just over the dining space where a double height library and TV area brings the family together. “This is where the family can have their privacy,” continues Archt Daswatte, “as opposed to the public and entertainment room, which is the living area downstairs.” A large painting and walls hide an elevator, concealed within a passage as it slowly makes its way up to the top floors where a guest bedroom receives the client’s parents. “Everyone else uses the stairway, as the elevator can be quite slow,” he says.
The immense challenge for the Architect, when designing this house, was how to keep the outside out, in a tightly packed neighbourhood that was also obscured by the commerciality of the city. Creating very small window spaces, only wide enough to let the light in, discourages looking out, instead the view was angled to unsheathe a long alleyway, which according to the Architect, “promoted a sense of looking out.”
The ‘samara’ and terracotta tones on the exterior make the house stand discreet in the bustling Bangalore city while the coolness of the interior is accentuated by the simple grey polished textures. The use of timber, in the living and dining areas convey warmth and hospitality.
In creating this very private space where one does not feel cramped in a crowded urban setting Archt Daswatte has surely met his challenge.

Principal Architect: Channa Daswatte
Senior Site Architect: Kaushik Mukarji
Other Consultants: Anika Fernando Singh – Interior Designer
Total square area of house: 820 sqm
Date of completion: 2009
Project period: 18 months













