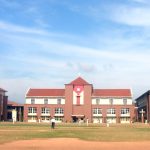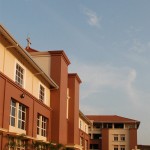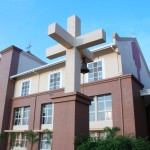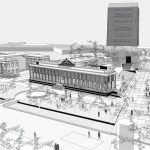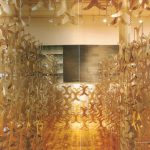By Shenuka Dias | Photography by Malaka Weligapola
Over the past century, St Sebastian’s College, Moratuwa stands as a forerunner of Catholic education in the region, with a structure that also boasts of architecture of the colonial heritage. However, recently, the college authorities required an expansion plan for the institute in order to address the growing needs of the school. The new Chapel and Resource Centre were undertaken as the final phase of the resulting re-development project.

The re-development project of the school introduced four new buildings to its existing complex; the Primary School Section, the Senior School & Hostel, the Swimming Pool & Pavilion, and the Chapel and Resource Centre. Each addition in the compound primarily fulfilled a lacking physical infrastructure need, while attempting to capture an architectural identity to create a common language with the existing built environment.
St Sebastian’s College, Moratuwa, being governed by the Catholic Church, provides secondary education through a spiritual footing. This gives the chapel an iconic significance in the learning setup. Hence the new building with the college administration centre at the lower level and the chapel above creates the perfect blend of authority and spirituality. The magnificent height, its volume and the elevation of the Chapel from ground level makes it the tallest structure within the premises. This also reflects the importance in hierarchy that churches were given in comparison to other buildings.
The prominence of the Chapel is also enhanced by its placement in the layout of the overall complex, being located at the centre of the entire plot. The visual impact the building creates as one enters into the college premises is a constant reminder of the important role of the chapel in a catholic educational system.
The orientation and positioning of this building, being parallel to the roadway, together with the Existing Auditorium Building and the New Senior School & Hostel Building, creates a large internal courtyard serving as a great air filled lung within the compound. Additional steps lead into the chapel from the courtyard and create a spacious balcony, which functions as a platform used for outdoor assembly. The two separate areas of the resource centre at ground level is divided by a tunnel, which links the courtyard and the roadway providing easy access between the outdoor spaces.
Although the initial school buildings of the College premises have a colonial architectural language, this has not been honoured in later development stages. Cohesiveness in terms of architecture within the school environment has been lost with successive developments. In this undertaking, Archt Sagara Jayasinghe’s design concept emphasises on a revival of Conservative Catholic Architectural traditions as part of the present. It re-captures the essence of the unique architectural characters of the old colonial institutional buildings and re-interprets it to suit contemporary relevance and practical issues. Careful consideration has been given to maintaining the ordering principles of traditional church architecture; axis, symmetry, hierarchy, rhythm and repetition.
The main entrance from the internal roadway to the chapel is through a wide flight of steps, which is another typical feature in buildings of the particular period that also perceptually heightens the importance of the building. The series of repetitive high round arches leading to the altar within the chapel consists of a basic column grid that enhances its large vertical volume and visual balance. The staircase at the side of the main entrance of the chapel provides access to the mezzanine level above, which gives additional space to flawlessly accommodate a large number of students.
The clearly visible series of repetitive arches, columns, and clear storey windows, which continue through the façade of the chapel, gives a sense of grandeur, while maintaining a rhythmic pattern. The selected colours of brown and beige tend to emphasise on the ‘oldness’ of the entire setting with its proud history. The wide columns, high arches, hip roof, and colour selection together with its tower effect subtly establish its character as the newest addition to its architectural composition.
The architect’s choice of wall finishes for the Chapel and Resource Centre includes a combination of both smooth and rough plaster finishes, which reflect the functional need of the relevant space. The basic structure of the building, like everything else here follows a simple grid pattern in reinforced concrete with a brick wall filling.
The Sanctuary Furniture, which consists of the Presidential Chair, Altar and Lectern have also been part of the architect’s intended design for the Chapel. Each of these pieces of furniture also resembles the detailed architectural elements used in the chapel, which give them a signature style that is unique to its contextual background.
The architect in his handling of the project has shown a great deal of sensitivity to the context and heritage of the institution as well as its religion in achieving his architectural solution. This is evident from the attention paid to aspects of the project large and small, from positioning of functions and spatial volumes to crafting minor details. The project can stand to testify how contemporary architecture can be seamlessly integrated into a context steeped in heritage and tradition of the yesteryear.
Principal Architect: Sagara Jayasinghe
Architectural Assistants: Dilruwan Perera
Tharinda Sooriyaarachchi
Sumudu Abeygunawardane
Structural Engineer : Lalindra Perera
Client: Rector, St Sebastian’s College, Moratuwa
Contractor: MI Jayaweera Contractors
Floor Area : 16,400 sq ft
Date of Completion : December 2009

