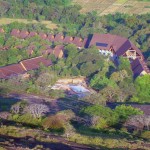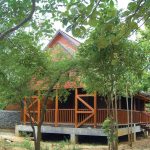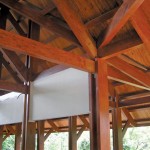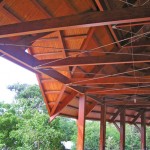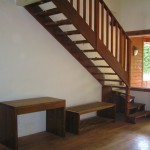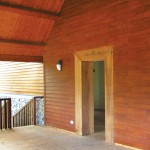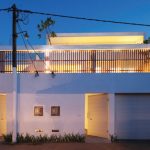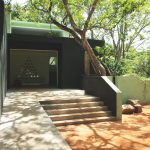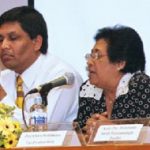-
A Green Getaway
October 2010
By Dinali Sugathadasa | Photography by Ruwan Priyanka
Embraced by the elements of mother earth, Green Paradise hotel lies nestled within a cove of greenery bordered by the Kumbukkande wewa and a mountainous rock on the other. Located in Dambulla on the fringes of the ancient Kalu Diya pokuna this agro-eco concept hotel has been designed to experience nature’s beauty.

The bungalow styled abodes of Green Paradise stretch out from the main building into a forest of foliage. “The theme of Green Paradise is the experience of greenery,” says Archt Ruwan Priyanka as he explains the unique site design of the project, “when you climb atop Sigiriya and look down below, you see a linear form. I wanted to maintain such a rhythm in this project, so the layout was designed in such a way that the individual bungalows spread out in lines away from the main building at the centre.”
The main building houses the lobby, restaurant, banquet hall, health facility and an assortment of shops while there are eight bungalows with 62 rooms in total inclusive of a private garden and upper porch. The pool imitates the rustic quality and black colouring of the Kalu Diya Pokuna and the sauna rests upon a rocky deck.
The building design has been inspired by the hene pela (a farmer’s resting abode upon the paddy fields), with the roofs angling up to 45 degrees, and each bungalow garden includes a vegetable patch, the produce of which will be used in the kitchens. The main building, through which the visitor enters the site, rises above the rest of the layout however one has to ascend the main stairway and reach the lobby which commands a spectacular 180-degree view of the mountain ranges, including a glimpse of the ancient Sigiriya rock fortress and the Dambulla cave temple, and the Kandalama tank. The scenic beauty of the Kubukkadanwala Wewa and the surrounding nature has been taken into the room by the elevated room and its raised lobby. To reach the bungalow abodes one needs to descend through the main building into the green shrubbery of the site’s interior.
The unique feature of Green Paradise is that the structures of the buildings are made out of prefabricated glue laminated timber, a soft lightweight wood but with the strength necessary for structural construction purposes. The interior of the bungalows are white hued due to the gypsum material techno boards used on the walls for waterproofing and deduction of sound. Within the walls and the roof is an inclusion of rock wool for further sound and heat deduction. “The project is an eco-friendly product”, explains Archt Priyanka going on to describe that, “the buildings on the site were designed based on the green building concept and the sewer and wastewater treatment was designed in accordance with green standards.” Modern technology is used to conserve energy and water consumption. The raised buildings have only a “minimum contact with the earth” and help to protect and preserve the natural terrain. The exterior building envelop including its layers has been designed to reduce heat gain.
Explaining his use of colours in the project Archt Priyanka stressed that much attention was given to blend Green Paradise with nature. “Everything is in earth colours like brown, black, grey mixed colours, in order that the site blends with the surroundings,” he explains.
A major challenge in the project was to preserve the existing trees and the natural rhythm of the space. The Architect met the challenge by retaining the gaps to maintain its linear form and protecting the trees within the building and extending the roof structures to merge with the nature to create a unique language to the place.
Green Paradise with its timber exteriors, soft natural colours, unifies the structure with its locality and blends perfectly into its setting while the green standards strictly adhered to ensure that it never taints the purity of the natural environment.
Principle architect: Archt R. A. D Ruwan Priyanka
Project architect: Archt R.A.D. Ruwan Priyanka
Structural engineer: Eng B.G. Sedarage
Electrical engineer: Eng Gamunu Wijegoonawardana
Square area of the site: 12 Acres
Square area of the project: 8500m2
Date of completion: 2010
Project period: 2 years
Client: Green Paradise (Pvt) Ltd.
The building design has been inspired by the ‘hene pela’ (a farmer’s resting abode upon the paddy fields), with the roofs angling up to 45 degrees,

