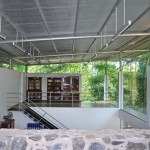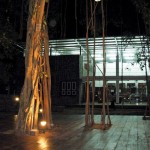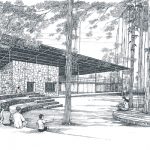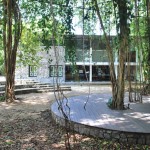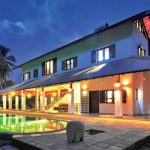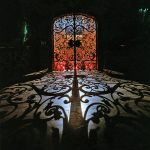By Sonali Kadurugamuwa
Alarge Banyan, the neighbouring buildings and even a marshy section of land responded to the award winning structure Architect Godridge Samuel had designed and built. The Resource Centre and Open-air Theatre emerged from a blend of modern, traditional, accessible and environmental themes.
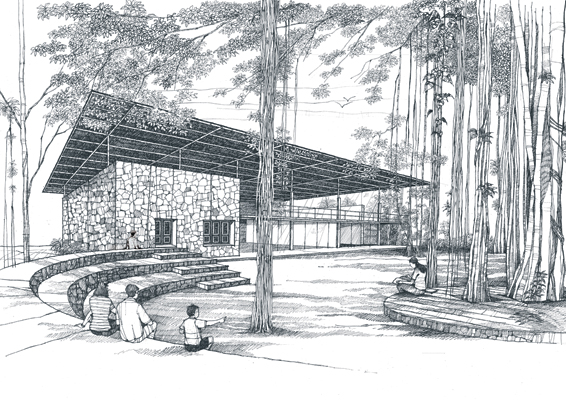
The client had given the Architect complete freedom to produce a design, the only aspect of the client’s requirement that had to interlink with the building was a space for a sizeable open-air theatre. “This was one of my pet projects,” says Archt Samuel on his involvement in the building.
The Resource Centre includes a reference library, archives, an office space and a reading area. From the archives to the furniture, the materials that are housed inside the edifice are over a hundred years old. Perceiving the structure from the outside however, would portray a different idea – one of a contemporary sense.
Earlier, a temporary car park and water collection pit lay in the place of the Resource Centre and Open-air Theatre, which the Architect had taken into his advantage. Embossed in rubble wall, the Centre complements the surrounding environment, which also consists of other structures apprehending similar facets. Where the water collection pit and Banyan tree are situated, walls of glass unfold a view that facilitate a feeling of tranquillity while watching the pond attract wild, visiting birds. Natural light into the building, during the day is maximised with the help of the glass façade, while the tremendous Banyan tree holds the heat and direct sunlight at bay. In the evening, CFL lighting conserves precious energy in the Centre as well as outside in the theatre.
The Architect had aspired for a simple design that kept the eco-friendly element as a consistent factor throughout the Centre. Since the building is run by the Cathedral (Anglican Diocese of Colombo), it was designed to require minimal maintenance and intervention – evident in the material used in its making. “The floors are cement cut or polished cement and the roof is just a simple zinc aluminum sheet,” adds Archt. Samuel, which acts as a reflective surface, keeping the inside cool and comfortable as much as the rubble wall insulates the building from the heat of the day.
Upon entering the Centre, and external stairway leads up to a separate wing taken up by the Board of Social Responsibility, which according to Architect Samuel was a vacant space prior to their occupancy. Speaking on the accessibility aspect of the building, the Architect says, “There is a ramp for wheel chairs to provide easy access into and out of the Centre.” The corridors and cues within save time in directing people on the right course to the library, on the ground floor, which is punctuated by the mezzanine level right above as an area for reading that lends a view to the scenic open-air theatre.
An almost circular deck erected of timber, the Open-air Theatre, much like the concept of the entire building, addresses the Banyan tree as its focal point. Cultural shows and events take place with the tree as the centre of the performances, with its roots, penetrating into cutout spaces on the wooden stage. Tiered rubble seating invites audiences to enjoy the performances on the deck. “Along with the shows we have here, we also have many weddings taking place because of the whole setup,” includes Archt Samuel. The lighting effects, during nighttime, on the performing platform are of concealed and embedded illumination, which accentuates the backdrop of thick vegetation, giving substance to the whole production.
This is indeed a resource centre, in itself and to the environment it inhabits it is an edifice that contains educative cultures from different periods that exemplifies it as sustainable yet forthcoming. Its solidity of conceptual design is as systematic as the tiers projected in its Open-air theatre and as the Architect states, “the design is a ‘marriage’ of existing architecture (dating from colonial times) and new technology.”
Photographs courtesy of MMGS Architects
Principal Architect : M.M.G Samuel
Project Architect for Resource Centre : Samanmali Anandapiya
Project Architect for Open Air Theatre : Annaliza Jayasekara
Consultants :
Structural Engineer : Keerthi Ratnayake
Electrical Engineer : Thilak Thembiliyagoda
Quantity Surveyor : Sunanda Gnanasiri
Total Square Area of Centre: 3920 sq ft
Landscaped Area (including open-air theatre): 6505 sq ft
Date of completion:
Resource Centre : June 30, 2007
Open-air Theatre : April 2008
Project Period :
Resource Centre : October 26, 2006 – June 30, 2007 [ 8 months]
Open Air Theatre : 3 months
Contractor : M/s. Ryan & Rohan (Pvt) Ltd.

