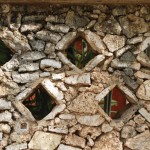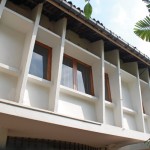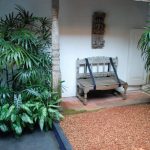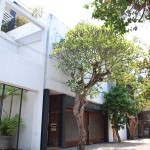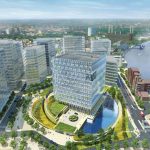The architectural style of a given era in a country is particularly influenced by its sociological factors; determined by political and economic counterparts that are intrinsic to one another. The domestic architecture of ancient Ceylon was influenced by sociological factors such as the caste system, based on land tenure, feudal landownership and elitism. Domestic architecture was regarded as the ultimate symbol of status expression. Further, environmental factors common to regions around the Indian Ocean also shaped the architecture in Ceylon, resulting in buildings suitable for the respective settings.
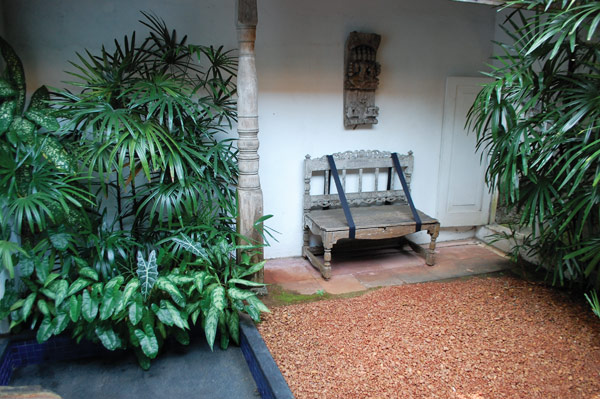
By Nishan Rasanga Wijetunge
By the end of the 15th century, although the Portuguese established a sizeable seaborne-
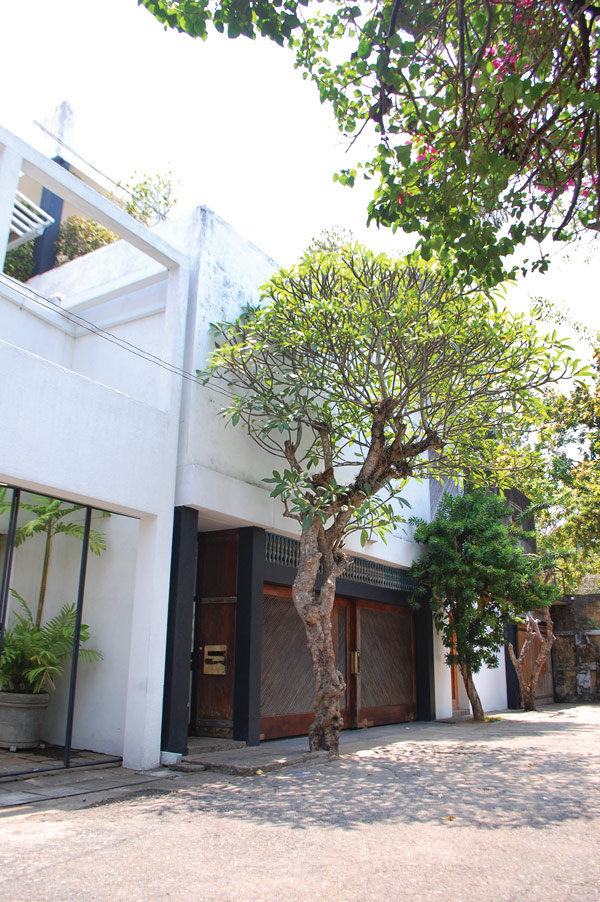
empire around the Indian Ocean region, they failed to achieve full-scale colonisation. Thus, the Portuguese architectural legacy in Ceylon is largely limited to a number of churches and military forts.
In the late 18th century, two distinct domestic architectural styles – Kandyan and the Dutch – were created, each based on the political and economic ideologies of the local monarchy-governed territories in the hill-country and Dutch-governed areas of the Maritime. Dutch architecture in Ceylon was a product of indigenous and European influences.
The initial phase of architecture of the British, who later came to occupy Ceylon, was limited to the usages of the same style of the late Dutch-era. Following full-scale colonisation in 1815, the British gradually instituted their architecture in the country. Their styles were influenced by the newly established political, economic and sociological ideologies of the time and the effect of the industrial revolution in Europe.
However, British architecture relied much on pretension than function and was merely a “cosmetic make-over” of the earlier architecture, with less attention paid to climatic suitability. By the early 20th century, the British made an identifiable architectural mark in Ceylon in terms of both public and domestic buildings.
The post-colonial architectural styles, according to scholarly studies, consisted of various styles ranging from the semi classical; colonial and stately used style to pseudo architectural styles commonly utilised for large-scale public projects and the neo-Sinhala style; illustrating elitism of the Walauwa-class.
Modernism, which came into being in the late 19th century, reinterpreted itself as an international style. It had no continuity with architectural history and avoided decoration, placing emphasis on space and plan than mass. The ideas of modernism reflected the objectives of most post-colonial leaders, who sought to use the post-colonial state as an instrument of change in building a modern-nation. This made modernism comfortable for non-European architects who were tasked with introducing new architectural identities.
The only form of reference in the modernist discourse to a particular place was found in the idea of tropical architecture. This assumed that there are two major climatic regions in the world – temperate and tropical.
For the post-independence Ceylonese architects seeking a new architectural identity, breaking away from the British Architectural legacy, modernist architecture provided the neutral terrain. Further, architectural education in the former colonies, reflected similar views. The post-imperial commonwealth facilitated this trend by providing opportunities to travel to other dominions to study architecture. Tropical modernism was the result of this attempt to further govern the built environment of Europe’s former colonies.
Valentine Gunasekara respected the universal modern movement or international style and anticipated a fairer social-fabric and an architecture that would become a new frontier in the island. Valentine, who possessed the characteristic of a modernist ‘expressionist’, started off rather conventionally in his initial phases with domestic architecture that did not largely differ from tropical modernism.
Later Valentine’s architecture developed into being sculptural or expressionist, resembling the works of some noted figures of the modern movement, particularly its American counterparts. His modernist discourse could be best experienced in some of the asymmetrical-shaped plans enabling sculptural-forms, using new concepts of flat roofs or roof-terraces and new utilitarian-spaces to fulfill modern lifestyle-requirements of his clients. He frequently utilised concepts from the modern movement ranging from exposed structures, interpenetration, non load-bearing short-walls, and floor-level changes to passive cross-ventilation. Valentine also explored modern constructional practices that were new to the local-scene at the time, backed by new materials. This led to revolutionary practices such as exposed floor and wall finishes. Ornamentation was given an unprecedented comeback through modernism-influenced patterns.
Minette de Silva on the other hand, despite the initial tilt towards tropical modernism, pioneered in the making of a new Sri Lankan architectural tradition, and referred back to the roots of the forgotten ‘Kandyan Vernacular’ and the ‘Dutch’ traditions. She had used the quintessential principles of modernism in her designs which possessed most of the earlier discussed traits found in Valentine’s work. Use of traditional architectural basics of form, elements, features and detailing coupled with traditional artifacts, made her architecture regional.
The trappings in her work in the forms of indigenous patterns interpreted through modern material were essentially derived from the early 20th century popularised arts and crafts movement of Ceylon. Therefore, Minette is considered to be the pioneer of ‘a modern regional architecture in the tropics’. Use of old architectural traditions made her houses very much comfortable in their tropical settings and similarly familiar to the masses. Yet, the traits of vernacular architecture was not fully explored in her designs but used more as an accompaniment to modernist-based products, in order to fulfill a certain timely political statement.
What Geoffrey Bawa adapted later on was a clear and successful marriage between modernism and vernacular, to come up with a model for Sri Lankan regional architecture. Apart from carrying forward the earlier style introduced by Minette, Bawa intensified the regional ‘feel’ in his work. The political context and economic constraints of the time that brought about limitations in the field of construction, particularly in materials, were partly responsible.
Bawa believed that regional architecture is what happens automatically, springing from situations, taking into account local materials and the general feel of the place. As some of his contemporaries who were obsessed with European Modernism, Bawa did not believe that this type of architecture is a “lessening of civilization”. He freely put to use the vernacular architectural traits and local arts and crafts in his designs juxtaposed with Western equivalents to achieve a balance that was simply unprecedented. This in fact, became the flagship for elite-domestic architectural style the country had been looking for.
Modern regional architecture in the tropics or Sri Lankan regionalism was practiced centuries ago, as far as pre colonial times, adopting to the local climatic conditions and built with available resources. These styles survived over the years without much evolution and deliberate change. Thus the legacy of regional domestic architecture was well established and put to use right here in Sri Lanka, well ahead of its time.
Nishan Rasanga Wijetunge obtained his M.A in Architecture and Interior design from the London Metropolitan University, U.K. in 2005. He also completed his M.Sc. in Architecture from University of Moratuwa, Sri Lanka in 2007, and SLIA Part-3 in 2009. He is currently reading for a MPhil/PhD at Nottingham Trent University, U.K.


