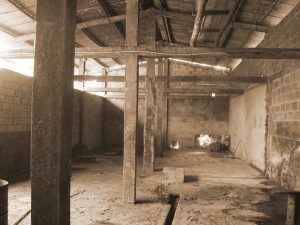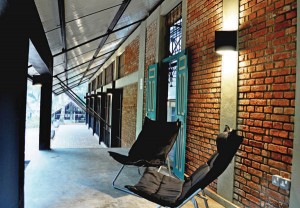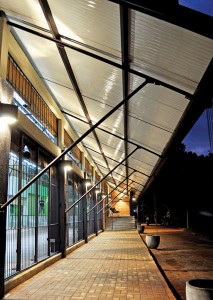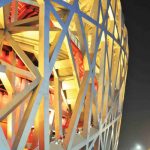-
Arakawilla Dance and Theatre Foundation
January 2010
By Madhushala Senaratne | Photography by Archt Lilantha Wijayapala
Transforming a cold structure of an abandoned oil mill to an abode in which art and culture is nurtured, moulded and sustained is eternally a challenge considering the functional dimensions of either task.  The task from the very onset was to turn the “simplistic” shelter of the mill to a “simple yet profound” place to reflect the very style of life and drama practiced and portrayed there.
The task from the very onset was to turn the “simplistic” shelter of the mill to a “simple yet profound” place to reflect the very style of life and drama practiced and portrayed there.
The concept is enchanted simplicity, explains Architect Lilantha Wijayapala. “Dance and drama is deep in its character and complexity in the making of it as well as the final product. Therefore, we didn’t want the building to compete with that”. The structure was merely to serve as a simple home. “We wanted the building to be inspired by art itself. Hence, the picture completes only once they perform.”
The site lies on a threshold of a paddy and rubber plantation where one provides a view with serenity while the other sets a natural shelter. The building was a formal concrete structure with block work walls, an asbestos roof and a line of columns at the centre. Yet the simple linear built form of the mill provided a podium to the milieu of tall rubber trees which was retained and refined. The brief required flexibility and comfort provided by an unhindered enclosure with ample light and ventilation. It further suggested that the existing is retained to the maximum to minimize cost and energy used in the process apart from the transformation of the cold to a warm abode.
The asbestos roof was replaced with a much higher, insulated steel roof spanning from one side to the other omitting the middle line of columns. This created an unhindered space for varying functional dimensions of performing and learning the art of dancing. The long eves extends the airy livable space simulating a traditional verandah to be used for practicing, interaction or contemplation.
The paddy field side is completely open with steel grills installed for safety allowing a free flow of natural ventilation and light. Openings at the top of the building between the wall and the roof allow hot air to escape enhancing body level air movement through convection. Corridors are lit up by sky-lights encourage the use of natural energy in its original state. The lighting is expected to play a major role. “There will be low level lighting when it comes to artificial task lighting, but generally the ambience will be lit up by the use of reflected lighting off the white ceiling,”. The stage will have its own performance lights.
The structure was merely to serve as a simple home. “We wanted the building to be inspired by art itself. Hence, the picture completes only once they perform.”
The walls, the concrete and steel used are left exposed to minimize the cost and the amount of energy used in construction. They will only be painted and protected. Basic functions such as water proofing the area will be done to the finest detail.” Old removed doors from buildings have also been used. “Steel gave us the flexibility and buoyancy. We have used steel lightly in the form of lines to contrast with concrete”. Contrast is emphasized by the use of colour. Black is used to highlight the original structure while earthy light colours are used to distinguish the new. All of which merge with the function, as a contrast to create a subtle drama.
Additional amenities were added with more space being discovered during the course of the construction including a two leveled stage, an area for the audience, guest toilets and changing rooms for performers.
Limited time period and a strict budget were some of the added challenges the team had to overcome in building the dance school. “Especially when you are going through an old structure, you are unaware of what is in store and the time taken to resolve unexpected issues yet the budget was balanced in terms of cost and time”.
“The students here are talented, their dancing is authentic. It’s very simple and portrays lives in the village in the form of Jane Eyer or The tale of two cities and doesn’t involve a large cast or crew.” What Archt Lilantha and the team at Design Forum have attempted is to give the students and the people of this village something that they feel is theirs. The project consists of two phases. The first involved the building of the dance academy, the second still in progression, will see a new theatre linked with a capacity to house a larger audience.
Black is used to highlight the original structure while earthy light colours are used to distinguish the new. All of which merge with the function, as a contrast to create a subtle drama.
Architect: Lilantha Wijayapala
Project Architect: Pamodika Manelgama
Junior Architect: Tharkie Kekulutotuwa
Consortium consultant: Design Forum Pvt.Ltd
Quantity Surveyor: Srima Asangika
Structural engineer: Keerthi Rathnayake
Consultant services engineer: Wijitha Perera
Contractor: N M Homes & Developers
Project area: 3860 sq ft
Area: 19,000 sqft
Client: Arakawilla Dance and Theatre Foundation











