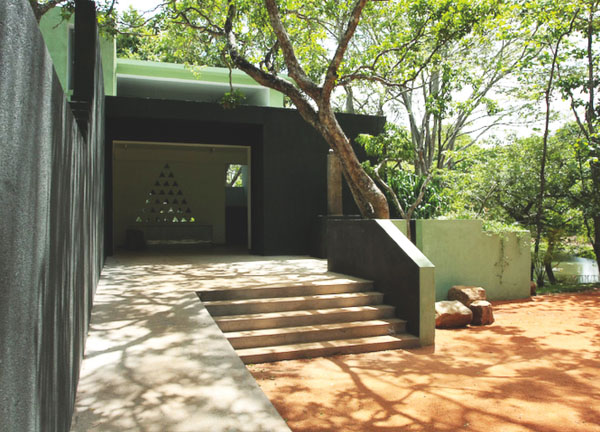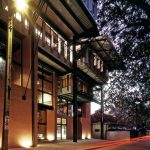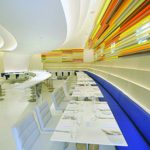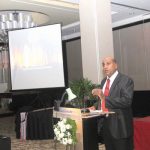-
Sigiriya Museum
October 2009
a modern concept in an archaeological site setting
Sigiriya has long stood as testimony of the genius of ancient Sri Lankan civilisation. Built in the 5th century AD, it is both a monument of architectural ingenuity and historical worth. In meeting the long-felt need for an archeological museum at Sigiriya, much had to be considered, for the building had to be worthy of this international heritage site. Archt Chandana Ellepola describes how he met this challenge to create what has been hailed today as South Asia’s most attractive museum.
By Ayesha Inoon | Photography by Devaka Seneviratne
“Not only was this building to be a museum, but also an information centre, a research centre, and an office for the management of the site,” says Archt Ellepola. To contain such complex and diverse elements, the character of the building had to be carefully thought out. He explains, “Any building on the site had to be secondary, or even tertiary to the monument, and not compete with or distract from, the archeological character of the site.”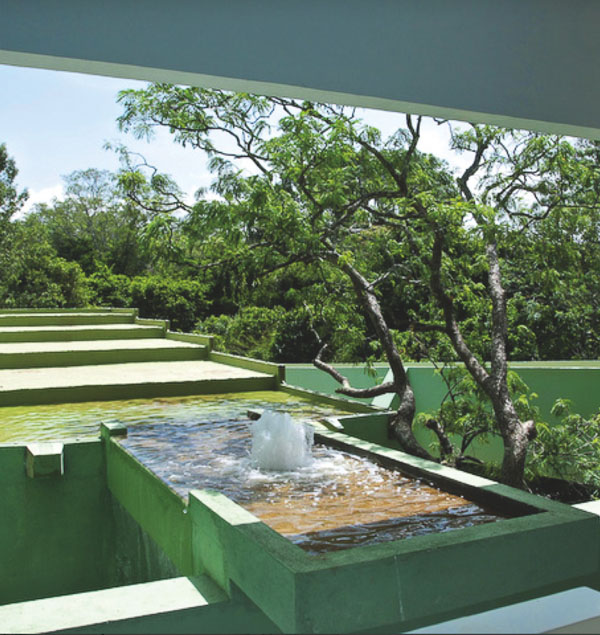
In keeping with this concept, the building stands surrounded by forest and water, indistinguishable from its environs. Its interior simulates the ‘true experience’ of Sigiriya, providing visitors with an atmospheric introduction to the site. The essence of Sigiriya is one that must be absorbed and processed within oneself, says Archt Ellepola, and inspired by the concept that ‘artefact is text’ the museum allows individuals the opportunity to create their own understanding and interpretations.
The architectural design of the museum adopts the essential design concepts of indigenous Sri Lankan buildings, while using modern techniques and materials. It incorporates the contemporary Green Building concept, creating functional building spaces in harmony with the surrounding natural environment.
The architectural design of the museum, explains Archt Ellepola, was inspired by the sophisticated design systems apparent in Sigiriya itself. Foremost of these is the masterly use of water, where the water features both enhance the ambience and quality of the built environment as well as conserve water to be used for irrigation – which has been replicated in the building.
The unique landscaping concept of Sigiriya has been translated into the entry theme for the museum through the use of the existing water bodies and land formation of the museum site. Entry to the building is through a meandering pathway between the Outer Moat of the Sigiriya monument and a lotus pond carved out from the low lying overflow catchment area of the Outer Moat. In order to facilitate the free flow of water through the site at all times, the museum building is raised on concrete stilts, safely above the high water flood level.
The building’s broad corridors and stairways penetrate spaces to connect the two main levels of the building: the ground floor entry terrace and the upper floor museum lobby, and simulates the final ascent to the lion’s paw terrace of the monument. The concept is meant to evoke the climb to the summit of Sigiriya through a series of ascending terraces connected by a system of wide stairways. The main stairway lands at an atrium, which opens out to a dramatic view of the Sigiriya rock, framed through the structural elements of the building.
Passing through the information foyer, the visitor enters the main circulation lobby of the museum, which is a double height space that wraps around a giant old tree. The overhanging branches of the tree infiltrate the space to create an indoor/outdoor architectural spatial relationship, characteristic of the built environment of the monument.
The far end of the circulation lobby leads down into the service areas of the museum and out onto a large open deck which serves as the terrace for the open air theatre. This feature too resembles the wide platforms and decks that were created in Sigiriya.
The main museum gallery is separated from the circulation lobby by a side court yard with several large trees. The court yard is crossed only at the centre by an enclosed bridge in the form of an archway tunnel constructed in brick and modeled to simulate the ancient extinct archway. Bathed in dim filtered sunlight, the tunnel is intended to symbolise a passage of time into the past and leads into the museum gallery.
The interior of the museum gallery is a spacious area ideally suited to exhibit archaeological artefacts with special visual display effects in a continuous thematic flow. At the exit end of the gallery is a steel spiral staircase – similar to that of the monument – which provides access to a mezzanine gallery. This upper gallery space is an accurate casting of the original rock fresco pockets and the Sigiriya frescos re-created within this space are exact copies of the original. The gallery succeeds in creating the illusion of great height similar to the actual fresco location on the Sigiriya rock.
The exit path is once again over the lotus pond, this final experience is contrived to refresh the visitor before entering the archaeological site to experience the monument itself, says Archt Ellepola.
Made possible by the magnanimous contribution of the Japanese Government, the Sigiriya museum has the distinction of being Sri Lanka’s first completely grant funded project with absolute local participation. Lying in the shadows of this great historic masterpiece, it is a passage of initiation for those who come to discover Sigiriya, endowing them with an understanding of its glorious past through the minimalistic architecture recreated within it.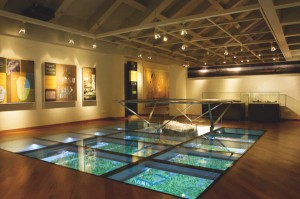
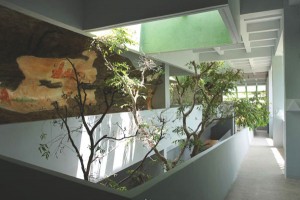
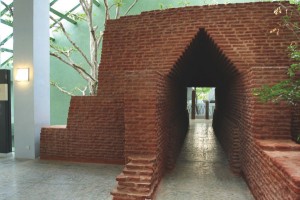
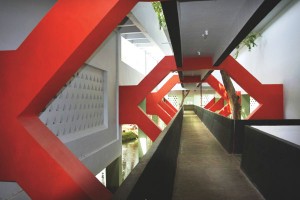
Principal Architect: Chandana Ellepola FIA
Architectural Firm: Architectural Alliance
Structural Engineer:
Preminda Wijayasurendra MIE
Quantity Surveyor:
Yamuna S Gunawardena
Project Period:
August 2006 to August 2009
Project Cost: Rs 306,000,000.00
Contractors:
Industrial & Commercial Development (ICDL)

