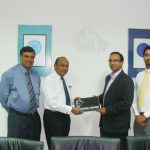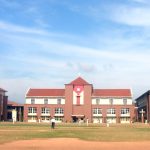-
Kadawala 1 – Mini Hydro Project
October 2009
Architecture in powerhouses is not uncommon elsewhere in the world but it is a relatively new concept in Sri Lanka. Having been involved in more than a dozen similar projects both in Sri Lanka and abroad, Architect Palinda Kannangara has added a touch of architectural beauty to Kadawala 1 – a hydro power plant in Ginigathhena.
By Thilini Kahandawaarachchi | Photography by Waruna Gomis
It is the first part of a combination of three powerhouses of 6-megawatt capacity and it has been operating since 2007.
Speaking of the requirements of the client, Archt Kannangara says that although a basic “Amano shade” is sufficient to house these machines, the client wanted to have “architecture in the powerhouse.” Thus, taking note of the rocky setting in which the powerhouse is placed, he created a structure that appears to rise from the surroundings. “Since the land had boulders, I designed the building so that it would seem as if the building emerged from the rocks amidst the receding water” says Archt Kannangara revealing his thoughts behind the concept.
The structure is built of rubble in a very linear form and the main aspects focused on designing were the functional requirements of the powerhouse. “The building houses a crane beam for lifting and removing of machines, an unloading bay, a panel room, a machine area and an office. The requirements of this brief were very limited, but since the function is of utmost importance it was given focus with skylights, small apertures, scale etc.” says the Architect.
 Much thought in terms of the climate has gone into designing this powerhouse; a gable roof has been built in order to suit the heavy rainfall in the area. Timber trusses have been used in the roof along with steel plates and nuts and bolts to give it more detail and accent. Though steel beams are commonly used for similar projects, they have been deliberately avoided and instead timber has been used to create a softer effect.
Much thought in terms of the climate has gone into designing this powerhouse; a gable roof has been built in order to suit the heavy rainfall in the area. Timber trusses have been used in the roof along with steel plates and nuts and bolts to give it more detail and accent. Though steel beams are commonly used for similar projects, they have been deliberately avoided and instead timber has been used to create a softer effect.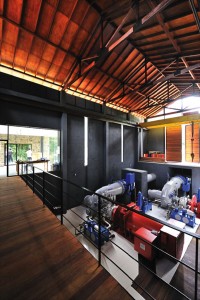
Since the land had been full of rubble, it has been used in the construction process to build the walls. One side of the roof extends up to the rock on the side of the powerhouse creating an entrance car porch. Huge louvre panels have been used to bring in natural ventilation while skylights have been installed to bring in natural light as the location is usually cloudy.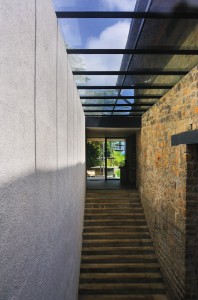
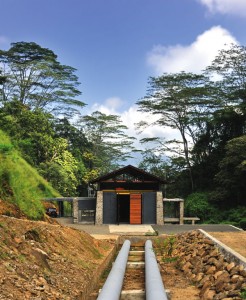
The glass windows on either side provide sunlight to the machine area so that during the day no artificial light is required. White tiled flooring is the only glossy surface in the building. It creates a very clean effect while making it easier to operate and maintain, particularly considering that the rest of the structure is rubble and rough.
According to Archt Kannangara tropical architecture is all about how you connect the building to nature and feel the environment without disturbing its setting.
Colours have been very carefully and precisely selected; the dark brown roof blends and merges the structure with nature. The only prominent colour is that of the timber trusses while the rest of the structure is grey and white while the main element highlighted is the machines painted in bright red colour.
The office area is built of glass providing an interesting space for the staff and giving them an opportunity to see the beauty of nature that surrounds them. A deck overlooking the boulders over the river that flows next to the land provides them the space to take a break from the noisy interior of the powerhouse.
Thus Kadawala 1 is not merely a powerhouse, but a true work of architecture. It has also successfully manipulated tropical architectural detailing to suit the climate while fulfilling the project requirements.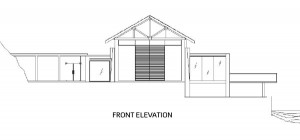
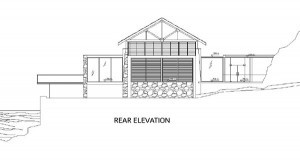
Project Architect: Palinda Kannangara
Structural Engineer: Saro Weerasuriya
Client: V S Hydro
Built area: 2,800 sq ft
Project period: 2 years (2005-2007)
Site area: N/a

