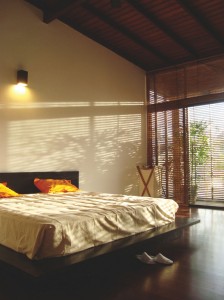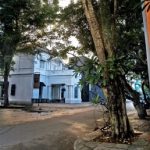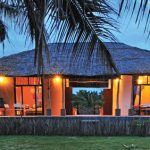-
A modern touch
October 2009
In the cool interior of the home, pristine white walls reflect golden sunshine and frame glimpses of blue sky. The single tree in the courtyard commands attention – it is the centrepiece around which the rest of the functions lie.
By Ayesha Inoon | Photography by Menaka Aravinda

Reminiscent of traditional Sri Lankan homes, yet built along sleek modern lines, this urban, tropical split-level home reflects Archt Thisara Thanapathy’s perception of ‘modern Sri Lankan architecture’.
“The materials and décor in this house is used to create an effect similar to residences in Kandy and Galle about 200 years ago,” explains Archt Thanapathy, adding that houses with spaces built around the courtyard were a main feature in Sri Lankan Architecture few centuries ago.
The house is built to respond positively to the country’s tropical climate. A timber screen surrounds the upper floor balcony facing west in order to minimise penetration of heat to the interior. Additionally it serves as a buffer and ensures privacy from the neighbourhood. The placement of the windows and the central open courtyard, assures sufficient natural light and ventilation keeping its interiors well aired, lit and cool.
A striking feature of the two-storeyed house is the mezannine level; the intermediate floor between two storeys. “The technique of split-levels can be used in any small area, to create greater volume in a building, since it makes economical use of space” says Archt Thanapathy.
In this case, the first storey has been split into two to address the need for a larger space. The ground level houses the double garage, cosy sitting area, a reflecting pond and a utility space which includes the maid’s bedroom.
The mezannine level is raised approximately four feet above the ground level and contains the living, dining and pantry areas. The skillful intervention of the two levels in terms of continuous space allows the impression of a larger volume despite its limited area. A timber staircase leads to the second storey where the four bedrooms are located. Each bedroom opens onto the balcony, once again embracing the light and air of the outdoors.
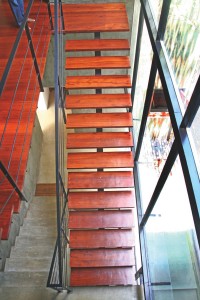
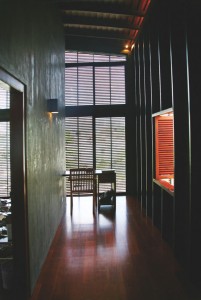
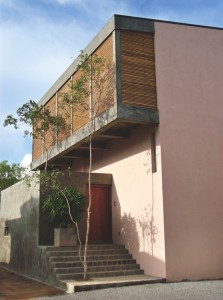 “The materials, lighting and colours used also combine to create an ambience similar to that found in traditional Sri Lankan homes,” explains Archt Thanapathy. The floor and ceilings, with their cut-cement finishes, as well as the whitewashed walls create an atmosphere of unobtrusive calmness. The décor too is minimal, the bamboo tats function as curtains sheilding the plain yet elegant furniture from the glare. The entire effect is one that blends the best of both traditional beauty and modern sophistication.
“The materials, lighting and colours used also combine to create an ambience similar to that found in traditional Sri Lankan homes,” explains Archt Thanapathy. The floor and ceilings, with their cut-cement finishes, as well as the whitewashed walls create an atmosphere of unobtrusive calmness. The décor too is minimal, the bamboo tats function as curtains sheilding the plain yet elegant furniture from the glare. The entire effect is one that blends the best of both traditional beauty and modern sophistication.
According to Archt Thanapathy, in recent times modernism became a universal language in which cultural identity was lost. At the same time, those who tried to recreate the architecture of yore, kept to the old designs with no innovations. He stresses the need for the creation of a true ‘Modern Sri Lankan Architecture’ which is neither a parody of the West nor a replication of Sri Lankan architecture from the past.
As such, this urban, tropical home, with its simple detailing and effective combination of the old and the new, stands as a true model of this concept.
Principal Architect: Thisara Thanapathy
Project Architect: Nadun Saputhantri, Dumindu Somiruwan
Other Consultants:
Structural engineer: Mr Vasantha Rathnayake
Area of the site: 10 perch 2722.5 sq ft.
Area of the project: 3000 sq ft
Date of completion: July 2009
Project period: 12 months
Contractor: Duminda Builders
Client: Sarath Abeyrathne

